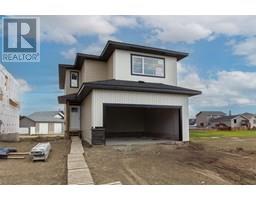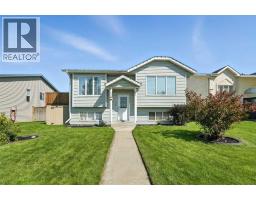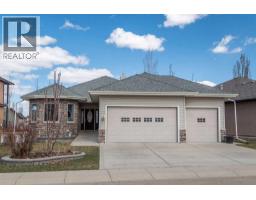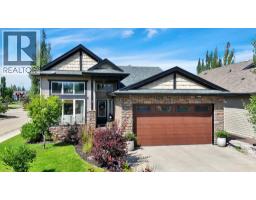219 Thomlison Avenue Timber Ridge, Red Deer, Alberta, CA
Address: 219 Thomlison Avenue, Red Deer, Alberta
Summary Report Property
- MKT IDA2245922
- Building TypeHouse
- Property TypeSingle Family
- StatusBuy
- Added6 days ago
- Bedrooms4
- Bathrooms3
- Area1076 sq. ft.
- DirectionNo Data
- Added On19 Aug 2025
Property Overview
This spotless and turn key home shines with pride of ownership and offers an opportunity to just move in and enjoy! Everything has been done here including a beautiful fully finished basement, central A/C, a finished and heated 24x24 garage, and a vinyl fenced and fully landscaped yard. Inside you'll find a bright and open floor plan offering modern finishes including vinyl flooring throughout the main floor living space, and an upgraded kitchen with beautiful white cabinetry up to the ceiling, a pantry space, and stainless steel appliances including a new dishwasher and a 1 year old french door fridge. The eating area will easily accommodate a large family and there's additional bar seating at the kitchen counter, and the large front living room enjoys evening sun from a West facing picture window. The master bedroom fits your king size bed with ease and has its own private 4 pce ensuite, while the second bedroom and main 4 pce bath complete the main floor space. The basement was completed by the builder and features a huge family room and rec room space, upgraded pot lighting, two nicely sized bedrooms, and a full 4 pce bathroom. Relax out on the back deck while the kids enjoy the fully fenced yard space, or work in the huge garage which offers high ceilings with mezzanine storage, a floor sump, and gas heater. All of this is just steps from an awesome park and pond space with walking trails, future school site, and you're just a short drive from numerous amenities. This awesome home is a pleasure to show! (id:51532)
Tags
| Property Summary |
|---|
| Building |
|---|
| Land |
|---|
| Level | Rooms | Dimensions |
|---|---|---|
| Basement | Recreational, Games room | 15.00 Ft x 32.92 Ft |
| Bedroom | 10.50 Ft x 11.33 Ft | |
| 4pc Bathroom | 8.42 Ft x 5.00 Ft | |
| Bedroom | 10.58 Ft x 12.08 Ft | |
| Furnace | 10.58 Ft x 8.08 Ft | |
| Main level | Living room | 14.75 Ft x 15.42 Ft |
| Dining room | 10.83 Ft x 11.00 Ft | |
| Kitchen | 13.42 Ft x 12.50 Ft | |
| Primary Bedroom | 11.17 Ft x 16.17 Ft | |
| 4pc Bathroom | 7.58 Ft x 4.92 Ft | |
| Bedroom | 12.58 Ft x 10.33 Ft | |
| 4pc Bathroom | 7.67 Ft x 5.08 Ft |
| Features | |||||
|---|---|---|---|---|---|
| Back lane | Closet Organizers | Detached Garage(2) | |||
| Garage | Heated Garage | Other | |||
| Refrigerator | Dishwasher | Stove | |||
| Microwave | Window Coverings | Garage door opener | |||
| Washer & Dryer | Central air conditioning | ||||













































