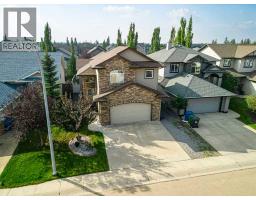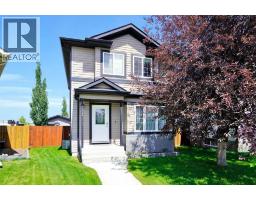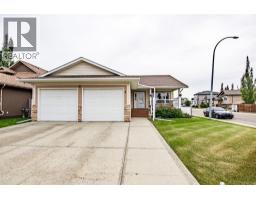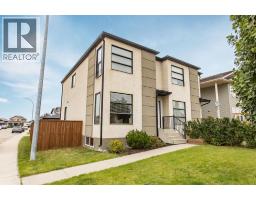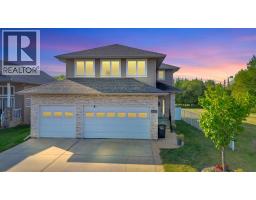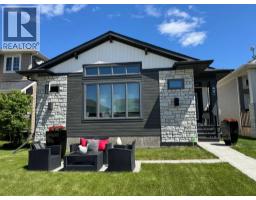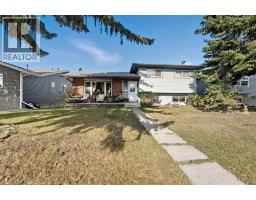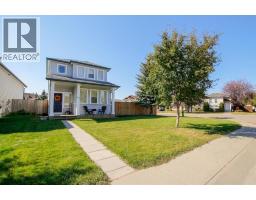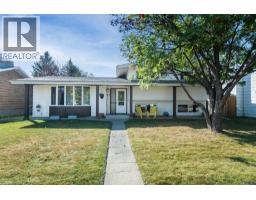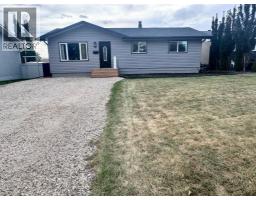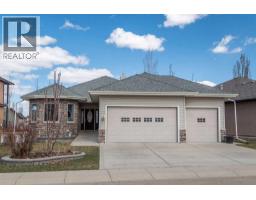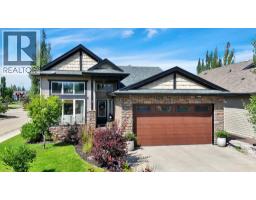239, 56 Holmes Street Highland Green, Red Deer, Alberta, CA
Address: 239, 56 Holmes Street, Red Deer, Alberta
Summary Report Property
- MKT IDA2255084
- Building TypeRow / Townhouse
- Property TypeSingle Family
- StatusBuy
- Added2 weeks ago
- Bedrooms3
- Bathrooms2
- Area583 sq. ft.
- DirectionNo Data
- Added On22 Sep 2025
Property Overview
This 3-bedroom, 1.5-bathroom condo is an excellent addition to any real estate portfolio or a great place to call your first home. Ideally located near Parkland Mall, Village Mall, and the newly upgraded GH Dawe Community Centre, with parks and playgrounds just steps away.The main floor features a functional kitchen and dining area with patio doors that open to your private deck, perfect for outdoor meals or morning coffee. You'll also find a spacious living room, a bedroom, and a convenient 2-piece bathroom on this level.Downstairs, you’ll discover two more generously sized bedrooms, both with walk-in closets, and a large 4-piece bathroom, offering plenty of space and comfort for a growing family or roommates.This condo includes two assigned parking stalls right out front, plus two visitor stalls located conveniently beside.Recent Upgrades: Poly-b removed(2023), Washer & Dryer(2025), Hot Water Tank (2023), New light Fixtures(2024), Refrigerator(2023) Whether you're investing or just starting out, this home offers great value and unbeatable convenience—don’t miss out! (id:51532)
Tags
| Property Summary |
|---|
| Building |
|---|
| Land |
|---|
| Level | Rooms | Dimensions |
|---|---|---|
| Basement | 4pc Bathroom | 5.25 Ft x 11.17 Ft |
| Lower level | Bedroom | 15.67 Ft x 10.25 Ft |
| Bedroom | 9.17 Ft x 11.83 Ft | |
| Main level | Bedroom | 9.25 Ft x 13.42 Ft |
| 2pc Bathroom | 6.33 Ft x 3.00 Ft |
| Features | |||||
|---|---|---|---|---|---|
| PVC window | No Animal Home | Level | |||
| Parking | Refrigerator | Dishwasher | |||
| Stove | Microwave | Washer/Dryer Stack-Up | |||
| None | |||||








