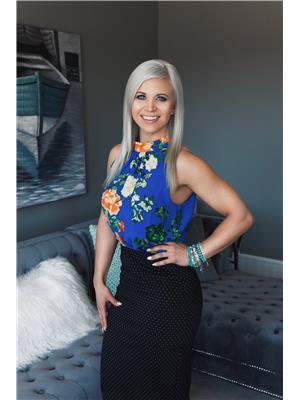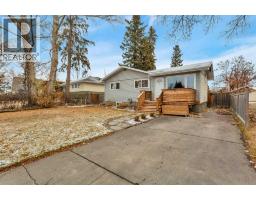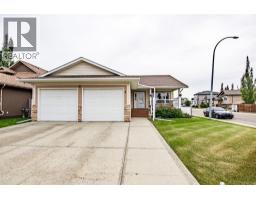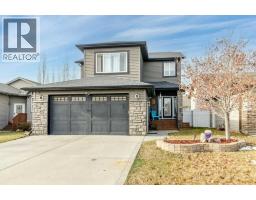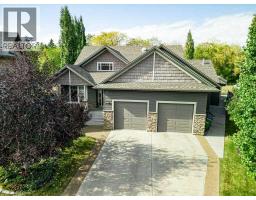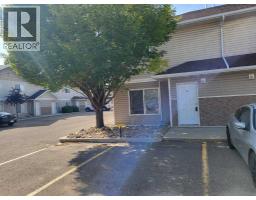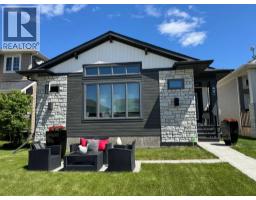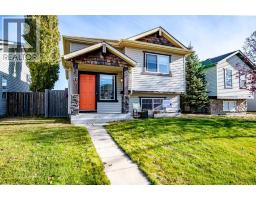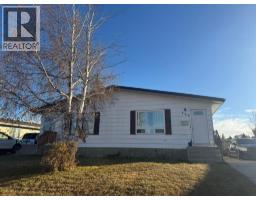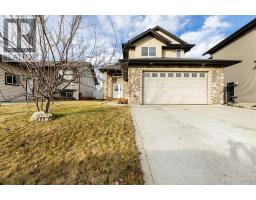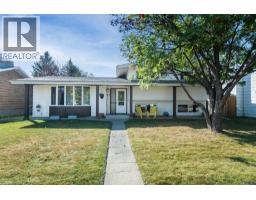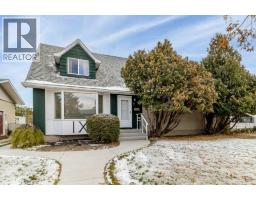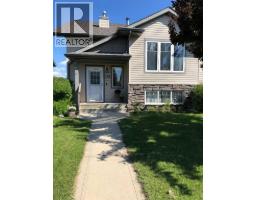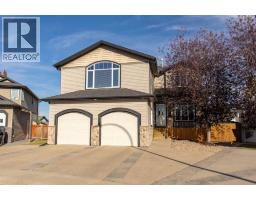27 Ellenwood Drive Eastview Estates, Red Deer, Alberta, CA
Address: 27 Ellenwood Drive, Red Deer, Alberta
Summary Report Property
- MKT IDA2272236
- Building TypeRow / Townhouse
- Property TypeSingle Family
- StatusBuy
- Added1 days ago
- Bedrooms3
- Bathrooms3
- Area1343 sq. ft.
- DirectionNo Data
- Added On23 Nov 2025
Property Overview
EXCITING OPPORTUNITY IN EASTVIEW ESTATES! Beautifully updated end unit 3 bedroom, 2.5-bath townhouse that boasts pride of ownership. From the moment you step inside, you'll be greeted by a spacious and inviting living room, highlighted by laminate floors and a bright bay window, perfect for relaxing evenings or family gatherings. At the rear of the main level, the open-concept kitchen and dining area provide an ideal space for entertaining and is highlighted with updated cabinets, tile backsplash, and stainless appliances. A convenient powder room and mudroom entry complete the main floor layout. Upstairs, you'll find a generously sized primary bedroom featuring his-and-hers closets and an abundance of natural light. Two additional well-proportioned bedrooms and a 4-piece bathroom complete the upper level. The fully developed basement offers even more living space, including a large recreation area with electric fireplace, three piece bathroom, laundry, extra storage, and carpet throughout. This end unit includes a private back deck surrounded by mature trees and landscaping, offering a peaceful outdoor retreat. Two stall asphalt parking pad at the rear of the property. Other extras include new shingles (2025) and updated vinyl windows. Close proximity to parks, schools, shopping, public transit, and much more. Don’t miss this fantastic opportunity to own a move-in-ready home in a prime location! (id:51532)
Tags
| Property Summary |
|---|
| Building |
|---|
| Land |
|---|
| Level | Rooms | Dimensions |
|---|---|---|
| Lower level | 3pc Bathroom | .00 Ft x .00 Ft |
| Laundry room | 8.08 Ft x 9.83 Ft | |
| Furnace | 4.42 Ft x 6.08 Ft | |
| Storage | 9.83 Ft x 8.58 Ft | |
| Main level | 2pc Bathroom | .00 Ft x .00 Ft |
| Kitchen | 12.83 Ft x 14.50 Ft | |
| Living room | 18.75 Ft x 18.67 Ft | |
| Upper Level | 4pc Bathroom | .00 Ft x .00 Ft |
| Bedroom | 8.50 Ft x 13.17 Ft | |
| Bedroom | 10.08 Ft x 8.67 Ft | |
| Primary Bedroom | 16.42 Ft x 12.75 Ft |
| Features | |||||
|---|---|---|---|---|---|
| Back lane | PVC window | Closet Organizers | |||
| Other | Parking Pad | Refrigerator | |||
| Dishwasher | Stove | Microwave Range Hood Combo | |||
| Window Coverings | Washer & Dryer | None | |||












































