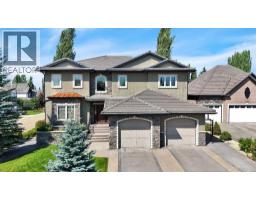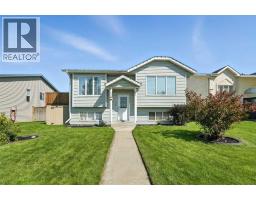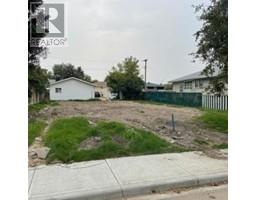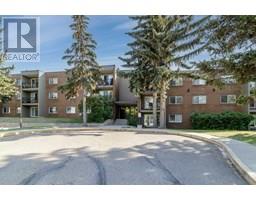40 Root Close Rosedale Meadows, Red Deer, Alberta, CA
Address: 40 Root Close, Red Deer, Alberta
Summary Report Property
- MKT IDA2229373
- Building TypeDuplex
- Property TypeSingle Family
- StatusBuy
- Added3 days ago
- Bedrooms3
- Bathrooms3
- Area1148 sq. ft.
- DirectionNo Data
- Added On19 Aug 2025
Property Overview
Are you ready to downsize? 40 Root Close offers a perfect empty nester solution! This open concept 1/2 duplex with NO CONDO FEES has all of the key elements for retirement or for a busy professional including an open concept main level with laminate flooring throughout and a corner fireplace in the living room! The kitchen is large and bright with raised panel oak cabinetry, a large center peninsula, corner pantry and ample counter and storage space. There is a large dining space to accommodate family gatherings and it's naturally lit with back and corner windows. The nearby french door provides access to the large rear deck and tidy yard - an ideal space to unwind and enjoy evening BBQ'S. There is a large master bedroom on the main floor with an ENSUITE and walk-in closet, plus a front bedroom which would make an ideal office. Completing the main floor is a nice sized tiled entrance from the DOUBLE ATTACHED GARAGE and main floor laundry room plus a 4pce main bath! The basement is fully finished with a big family room, huge 3rd bedroom and a 4pce piece bath. Other notable features include newer shingles, roughed in in-floor heat in the basement, all appliances and storage shed are included and a great layout top to bottom!! Root Close is one of the rare tucked away quiet and safe closes where neighbours and friends gather - truly a place to call home!! (id:51532)
Tags
| Property Summary |
|---|
| Building |
|---|
| Land |
|---|
| Level | Rooms | Dimensions |
|---|---|---|
| Basement | Recreational, Games room | 24.08 Ft x 22.50 Ft |
| Bedroom | 28.08 Ft x 12.58 Ft | |
| 4pc Bathroom | 11.08 Ft x 10.83 Ft | |
| Furnace | 12.50 Ft x 10.67 Ft | |
| Main level | Foyer | 8.42 Ft x 7.42 Ft |
| Living room | 16.33 Ft x 12.00 Ft | |
| Kitchen | 11.67 Ft x 9.92 Ft | |
| Dining room | 9.92 Ft x 9.08 Ft | |
| Primary Bedroom | 14.00 Ft x 13.33 Ft | |
| 4pc Bathroom | 8.75 Ft x 7.92 Ft | |
| Other | 8.00 Ft x 5.00 Ft | |
| Bedroom | 12.00 Ft x 10.58 Ft | |
| 4pc Bathroom | 9.83 Ft x 4.92 Ft | |
| Laundry room | 10.17 Ft x 5.75 Ft |
| Features | |||||
|---|---|---|---|---|---|
| Cul-de-sac | Back lane | PVC window | |||
| French door | Concrete | Attached Garage(2) | |||
| Washer | Refrigerator | Dishwasher | |||
| Stove | Dryer | Microwave | |||
| Window Coverings | None | ||||






































































