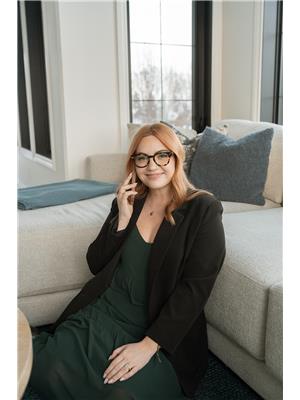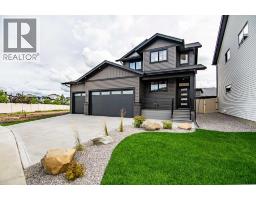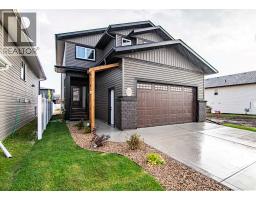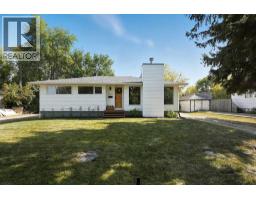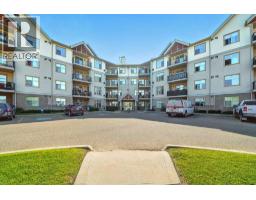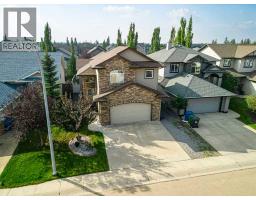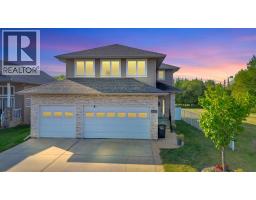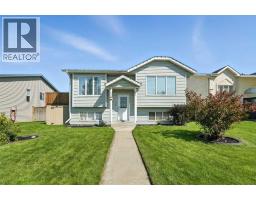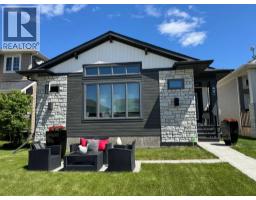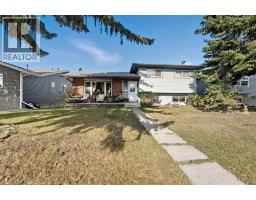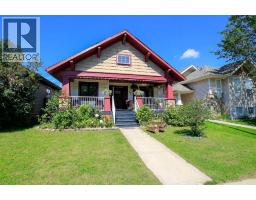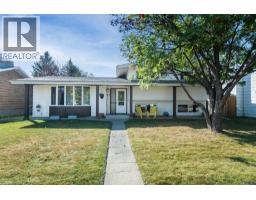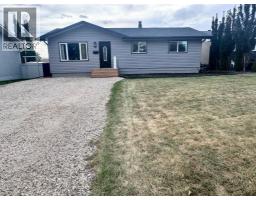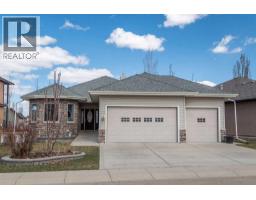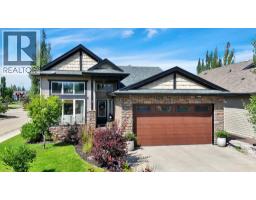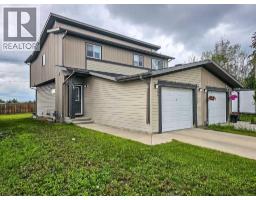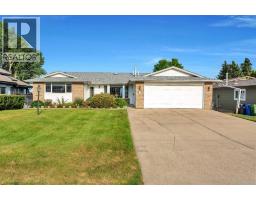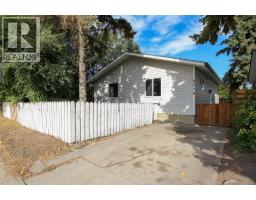42 Turner Crescent Timberlands, Red Deer, Alberta, CA
Address: 42 Turner Crescent, Red Deer, Alberta
Summary Report Property
- MKT IDA2256589
- Building TypeHouse
- Property TypeSingle Family
- StatusBuy
- Added5 days ago
- Bedrooms4
- Bathrooms4
- Area1720 sq. ft.
- DirectionNo Data
- Added On29 Sep 2025
Property Overview
Stunning completely updated LEGAL SUITE in Timberlands ~ The beautiful main floor showcases neutral walls, upgraded lighting plus a brand new stone facing surround for the gas fireplace which is the focal point of the living room AND new Central A/C. The renovated kitchen features ample maple cabinets, newer quartz countertops, brand new backsplash and a whole new stainless steel appliance package! Off of the oversized garage there is a locker system for additional plus main floor laundry. Upstairs you will discover an extremely functional design offering a lovely bonus room flooded with natural light and three bedrooms including the primary retreat. The primary suite offers enough space for King size furniture, a new ceiling fan, a beautiful upgraded bathroom with new plumbing fixtures, quartz counters and backsplash as well as a walk-in closet! The family 4pc bathroom has been upgraded to match the kitchen & ensuite finishings. Outside has been refreshed and offers a 2 tier deck with BBQ gas line, full vinyl fence, new shed for additional storage space. The legal basement suite has a separate entrance on the East side of the house which leads to the upgraded and charming 1 bed / 1 bathroom set up. The suite offers a spacious living room, functional kitchen with upgraded cabinets and stainless steel appliances. The 4pc bathroom is also upgraded to match the upper levels with quartz counters and new backsplash. All of this located in a wonderful neighbourhood close to so many amenities! (id:51532)
Tags
| Property Summary |
|---|
| Building |
|---|
| Land |
|---|
| Level | Rooms | Dimensions |
|---|---|---|
| Second level | Primary Bedroom | 11.92 Ft x 12.42 Ft |
| 4pc Bathroom | 7.83 Ft x 4.92 Ft | |
| Bonus Room | 14.92 Ft x 12.42 Ft | |
| Bedroom | 10.25 Ft x 8.67 Ft | |
| Bedroom | 11.33 Ft x 9.92 Ft | |
| 4pc Bathroom | 7.92 Ft x 4.92 Ft | |
| Basement | Kitchen | 12.75 Ft x 14.08 Ft |
| Bedroom | 9.92 Ft x 11.83 Ft | |
| 4pc Bathroom | 7.92 Ft x 4.92 Ft | |
| Recreational, Games room | 13.67 Ft x 13.67 Ft | |
| Laundry room | 9.08 Ft x 10.67 Ft | |
| Main level | Foyer | 7.42 Ft x 14.58 Ft |
| Living room | 14.00 Ft x 13.83 Ft | |
| Kitchen | 11.42 Ft x 11.92 Ft | |
| Dining room | 11.00 Ft x 10.42 Ft | |
| Laundry room | 7.83 Ft x 7.00 Ft | |
| 2pc Bathroom | 6.50 Ft x 2.17 Ft |
| Features | |||||
|---|---|---|---|---|---|
| See remarks | PVC window | Closet Organizers | |||
| No Smoking Home | Gas BBQ Hookup | Attached Garage(2) | |||
| Refrigerator | Dishwasher | Stove | |||
| Microwave | Window Coverings | Garage door opener | |||
| Washer & Dryer | Separate entrance | Central air conditioning | |||


































