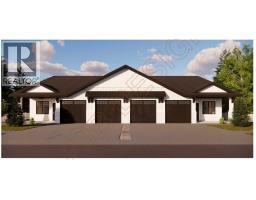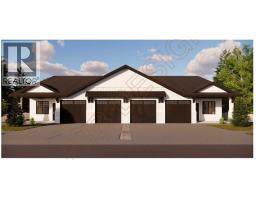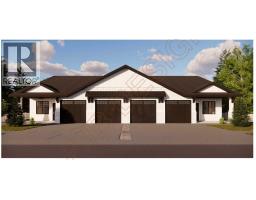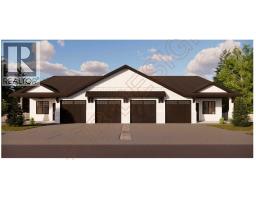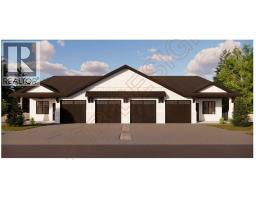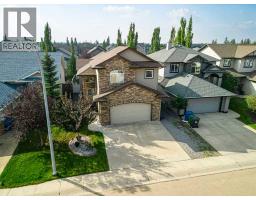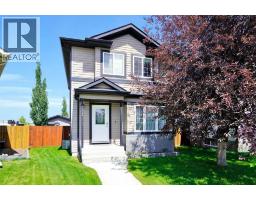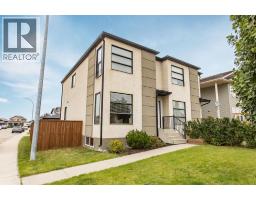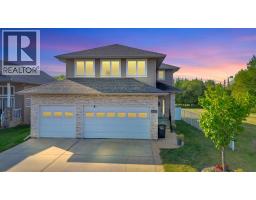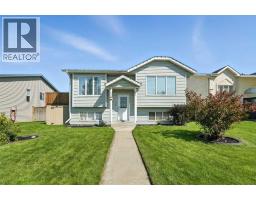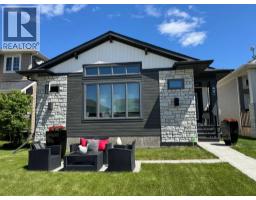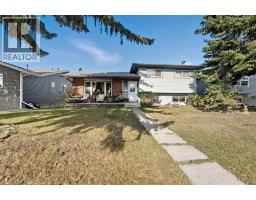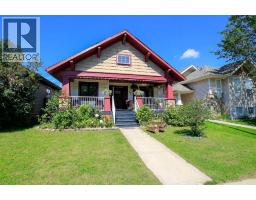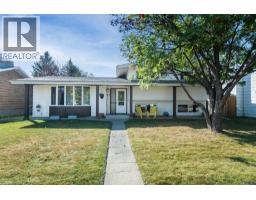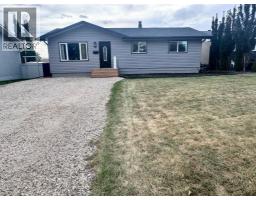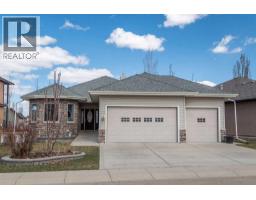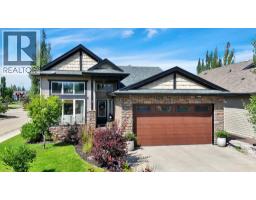5337 44 Avenue Woodlea, Red Deer, Alberta, CA
Address: 5337 44 Avenue, Red Deer, Alberta
4 Beds2 Baths1087 sqftStatus: Buy Views : 410
Price
$347,500
Summary Report Property
- MKT IDA2254711
- Building TypeHouse
- Property TypeSingle Family
- StatusBuy
- Added4 weeks ago
- Bedrooms4
- Bathrooms2
- Area1087 sq. ft.
- DirectionNo Data
- Added On09 Sep 2025
Property Overview
SUITE DEAL ~ MONEY MACHINE ~ LEGAL SUITE Investment property in Red Deer! This legally suited bungalow is perfectly located close to the river, trail system, schools, and downtown, making it an ideal opportunity for renters or homeowners.The main floor features a spacious living room, kitchen, and dining area, along with three bedrooms and a full bathroom. Downstairs, the two bedroom legal suite boasts a separate entrance, a full kitchen, living area, bedroom and bathroom. Common laundry / mechanical room. Single detached garage and garden area, this property has everything you need to make for a great investment. Tenant occupied. Current Rents are $1,400.00 up and $1,100.00 down. Landlord pays utilities. (id:51532)
Tags
| Property Summary |
|---|
Property Type
Single Family
Building Type
House
Storeys
1
Square Footage
1087 sqft
Community Name
Woodlea
Subdivision Name
Woodlea
Title
Freehold
Land Size
6250 sqft|4,051 - 7,250 sqft
Built in
1954
Parking Type
Detached Garage(1)
| Building |
|---|
Bedrooms
Above Grade
3
Below Grade
1
Bathrooms
Total
4
Interior Features
Appliances Included
Refrigerator, Stove, Washer & Dryer
Flooring
Hardwood, Laminate
Basement Features
Separate entrance, Suite
Basement Type
Full (Finished)
Building Features
Features
See remarks
Foundation Type
Poured Concrete
Style
Detached
Architecture Style
Bungalow
Construction Material
Wood frame
Square Footage
1087 sqft
Total Finished Area
1087 sqft
Structures
None
Heating & Cooling
Cooling
None
Heating Type
Forced air
Parking
Parking Type
Detached Garage(1)
Total Parking Spaces
1
| Land |
|---|
Lot Features
Fencing
Partially fenced
Other Property Information
Zoning Description
R-L
| Level | Rooms | Dimensions |
|---|---|---|
| Basement | 4pc Bathroom | .00 Ft x .00 Ft |
| Bedroom | 12.33 Ft x 14.08 Ft | |
| Kitchen | 15.17 Ft x 9.67 Ft | |
| Office | 11.58 Ft x 8.50 Ft | |
| Recreational, Games room | 11.67 Ft x 14.83 Ft | |
| Furnace | 8.92 Ft x 21.25 Ft | |
| Main level | 4pc Bathroom | .00 Ft x .00 Ft |
| Bedroom | 12.25 Ft x 10.58 Ft | |
| Bedroom | 12.25 Ft x 10.25 Ft | |
| Bedroom | 8.92 Ft x 10.67 Ft | |
| Dining room | 12.50 Ft x 8.25 Ft | |
| Kitchen | 9.08 Ft x 11.25 Ft | |
| Living room | 12.50 Ft x 20.00 Ft |
| Features | |||||
|---|---|---|---|---|---|
| See remarks | Detached Garage(1) | Refrigerator | |||
| Stove | Washer & Dryer | Separate entrance | |||
| Suite | None | ||||

































