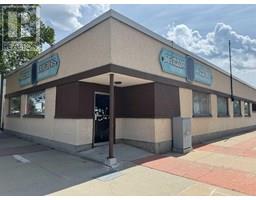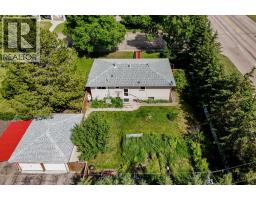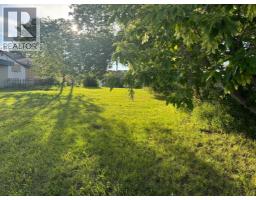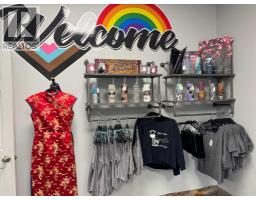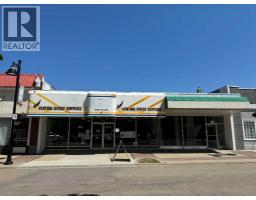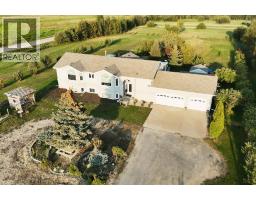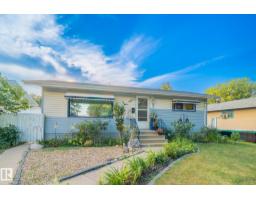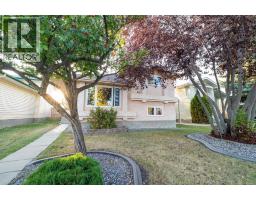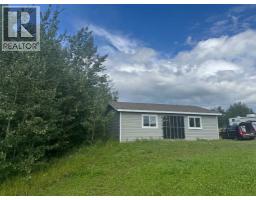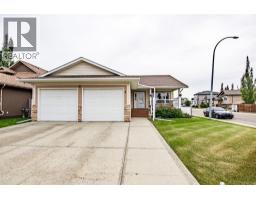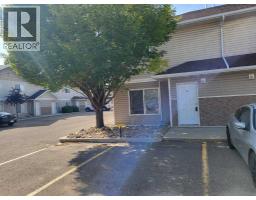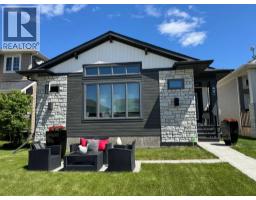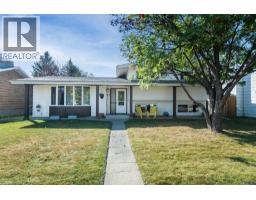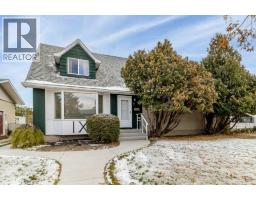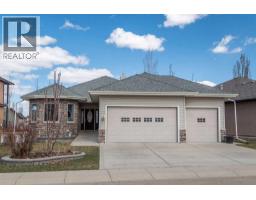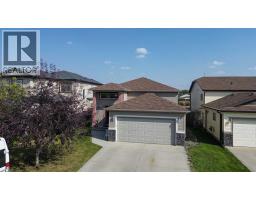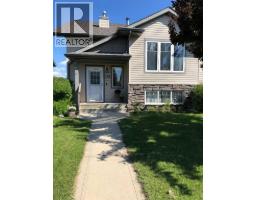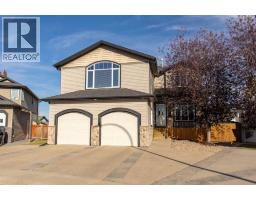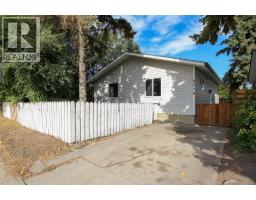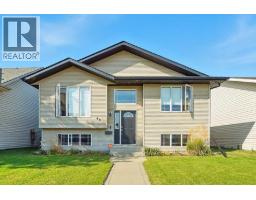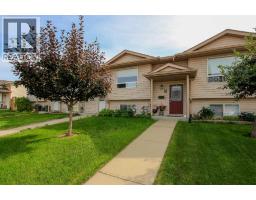5338 43 Avenue Woodlea, Red Deer, Alberta, CA
Address: 5338 43 Avenue, Red Deer, Alberta
Summary Report Property
- MKT IDA2263397
- Building TypeHouse
- Property TypeSingle Family
- StatusBuy
- Added3 weeks ago
- Bedrooms7
- Bathrooms2
- Area1194 sq. ft.
- DirectionNo Data
- Added On12 Oct 2025
Property Overview
Located in the Woodlea community of Red Deer, this versatile 7-bedroom, 2-bath bi-level offers more than meets the eye. With a spacious 1,194 sq. ft main floor and a thoughtfully designed lower level, there’s plenty of room for everyone—or for multiple living arrangements. Whether you’re a large family looking for comfort and flexibility, or an investor eyeing a property with suite potential, this one delivers.The floor plan lends itself perfectly to future possibilities—there’s even the option to add a separate entrance for a legal suite (subject to city approval). Inside, you’ll find bright living spaces, updated flooring, fresh paint, and a welcoming atmosphere that feels move-in ready.Step outside and you’ll see why this 10,000 sq. ft. lot stands out. There’s a double detached garage for your vehicles or workshop needs, plus a huge backyard—ideal for gardening, gatherings, or maybe even an accessory structure down the road.And location? You can’t beat it. Close to schools, parks, playgrounds, walking and biking trails, shops, restaurants, and public transit—making this property appealing for families and tenants alike.A home that’s ready today, with the potential to become something even greater tomorrow. (id:51532)
Tags
| Property Summary |
|---|
| Building |
|---|
| Land |
|---|
| Level | Rooms | Dimensions |
|---|---|---|
| Basement | 4pc Bathroom | 8.92 Ft x 5.17 Ft |
| Bedroom | 8.83 Ft x 12.58 Ft | |
| Bedroom | 10.83 Ft x 10.50 Ft | |
| Bedroom | 10.75 Ft x 10.00 Ft | |
| Bedroom | 12.17 Ft x 8.92 Ft | |
| Other | 12.17 Ft x 8.17 Ft | |
| Recreational, Games room | 13.75 Ft x 14.58 Ft | |
| Main level | 4pc Bathroom | 9.33 Ft x 7.58 Ft |
| Bedroom | 11.42 Ft x 9.33 Ft | |
| Bedroom | 12.92 Ft x 9.42 Ft | |
| Dining room | 9.33 Ft x 10.25 Ft | |
| Kitchen | 9.25 Ft x 9.17 Ft | |
| Laundry room | 6.08 Ft x 8.33 Ft | |
| Living room | 14.25 Ft x 15.08 Ft | |
| Primary Bedroom | 11.50 Ft x 10.67 Ft |
| Features | |||||
|---|---|---|---|---|---|
| See remarks | Back lane | Wet bar | |||
| Detached Garage(2) | Washer | Refrigerator | |||
| Dishwasher | Stove | Dryer | |||
| Hood Fan | None | ||||















































