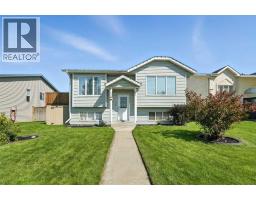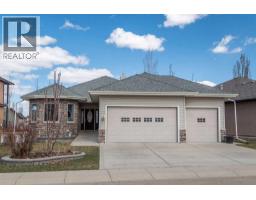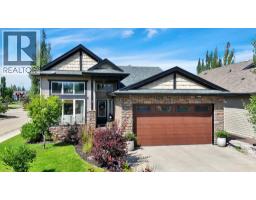55 Elwell Close Eastview Estates, Red Deer, Alberta, CA
Address: 55 Elwell Close, Red Deer, Alberta
Summary Report Property
- MKT IDA2248170
- Building TypeRow / Townhouse
- Property TypeSingle Family
- StatusBuy
- Added5 days ago
- Bedrooms4
- Bathrooms3
- Area1309 sq. ft.
- DirectionNo Data
- Added On21 Aug 2025
Property Overview
Updated, end unit townhouse with NO CONDO FEES! You will love the attention to detail this home owner has taken into consideration. Fully finished four bedroom plus three bathroom unit with all the major updates taken care of. New roof – will be completed this month! Almost all windows are now vinyl. Fresh, new landscaping makes for low maintenance. All Poly B plumbing has been replaced. New hot water tank. Kitchen cabinets have been upgraded. Main floor laundry. So many features you don’t find in your run of the mill townhouse. End unit means only one attached neighbor! Backyard is your own private garden sanctuary. The living room has a gorgeous wood-burning fireplace – perfect for those chilly evenings. Parking is no problem here – the back alley is PAVED and features two spaces with an electrical outlet. Handy having the storage shed out back but not taking up space in this beautiful yard! This townhouse is the complete package located in a quiet close…not a busy street! DO NOT hesitate on this one. (id:51532)
Tags
| Property Summary |
|---|
| Building |
|---|
| Land |
|---|
| Level | Rooms | Dimensions |
|---|---|---|
| Lower level | Family room | 18.50 Ft x 17.25 Ft |
| 3pc Bathroom | Measurements not available | |
| Bedroom | 10.58 Ft x 11.25 Ft | |
| Other | 9.92 Ft x 7.50 Ft | |
| Main level | Other | 12.75 Ft x 15.17 Ft |
| Living room | 18.50 Ft x 19.50 Ft | |
| 2pc Bathroom | Measurements not available | |
| Upper Level | Primary Bedroom | 16.25 Ft x 12.33 Ft |
| 4pc Bathroom | Measurements not available | |
| Bedroom | 9.58 Ft x 8.92 Ft | |
| Bedroom | 13.33 Ft x 8.58 Ft |
| Features | |||||
|---|---|---|---|---|---|
| PVC window | No Animal Home | No Smoking Home | |||
| Other | Parking Pad | Refrigerator | |||
| Dishwasher | Stove | Window Coverings | |||
| Washer & Dryer | None | ||||















































