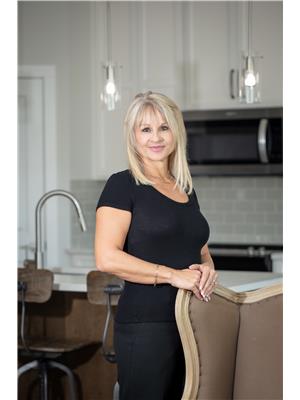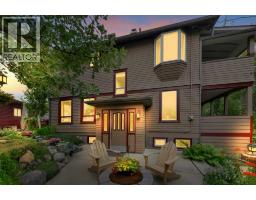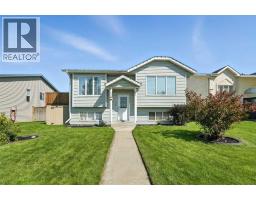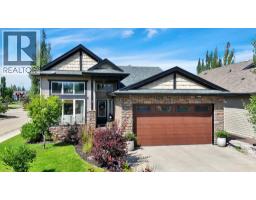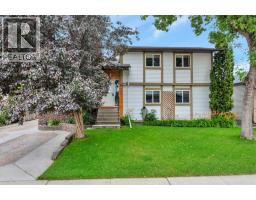5527 49A Avenue Downtown Red Deer, Red Deer, Alberta, CA
Address: 5527 49A Avenue, Red Deer, Alberta
Summary Report Property
- MKT IDA2234936
- Building TypeHouse
- Property TypeSingle Family
- StatusBuy
- Added1 days ago
- Bedrooms5
- Bathrooms3
- Area1845 sq. ft.
- DirectionNo Data
- Added On23 Aug 2025
Property Overview
INVESTOR ALERT – Unique Character Home with SUITE on Treed Character Street and Wonderful neighbours! This Charming Property offers excellent opportunity & timeless character, with options to Occupy it yourself and rent out the rest! or just have it all to yourself!! nestled in a tree-lined lot. Set on a massive, mature lot siding onto the river, this 5-bedroom home is a rare opportunity. With a flexible layout ideal for extended families or tenants, the home features, 2 bedrooms upstairs, 2 on the main floor, and 1 downstairs, each level with self-contained potential. Original features include hardwood floors, rich wood trim, solid wood doors, antique filigree doorknob's, and two beautiful (non-functioning) fireplaces. A glass-enclosed veranda, wrought iron-detailed Duradek balcony, and a two-tiered deck offers serene outdoor living shaded by towering trees. Enjoy stunning wild life right out your front door. Kept as original as possible, this home is perfect for character home lovers or savvy investors. Updates include shingles (2013) and hot water tank (2015). Utilities average $579/month serviced regularly, House will be sold in the condition that it is. Older RPR available dated July 8 1991. Main floor and lower level currently unoccupied, upstairs tenant is month to month and would like to stay. pays $1000/month. (id:51532)
Tags
| Property Summary |
|---|
| Building |
|---|
| Land |
|---|
| Level | Rooms | Dimensions |
|---|---|---|
| Second level | 4pc Bathroom | 12.17 Ft x 5.58 Ft |
| Bedroom | 12.17 Ft x 13.67 Ft | |
| Bedroom | 12.17 Ft x 12.67 Ft | |
| Living room | 10.42 Ft x 9.00 Ft | |
| Kitchen | 10.83 Ft x 10.50 Ft | |
| Basement | 4pc Bathroom | 6.08 Ft x 4.92 Ft |
| Bedroom | 10.83 Ft x 7.92 Ft | |
| Kitchen | 10.33 Ft x 9.42 Ft | |
| Laundry room | 7.75 Ft x 9.08 Ft | |
| Recreational, Games room | 12.58 Ft x 18.42 Ft | |
| Storage | 9.33 Ft x 14.50 Ft | |
| Furnace | 13.00 Ft x 10.42 Ft | |
| Main level | 4pc Bathroom | 7.83 Ft x 4.67 Ft |
| Bedroom | 9.50 Ft x 11.33 Ft | |
| Dining room | 12.08 Ft x 11.75 Ft | |
| Kitchen | 10.50 Ft x 8.83 Ft | |
| Living room | 14.58 Ft x 16.25 Ft | |
| Primary Bedroom | 12.08 Ft x 17.75 Ft |
| Features | |||||
|---|---|---|---|---|---|
| Cul-de-sac | Treed | See remarks | |||
| No neighbours behind | Gravel | Other | |||
| Parking Pad | Refrigerator | Dishwasher | |||
| Stove | Microwave | Window Coverings | |||
| None | |||||



















































