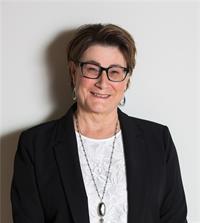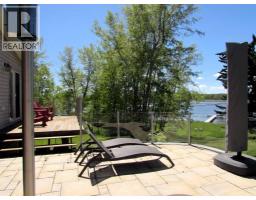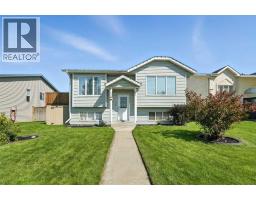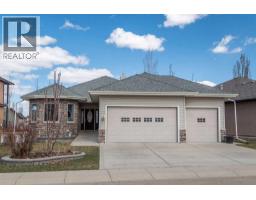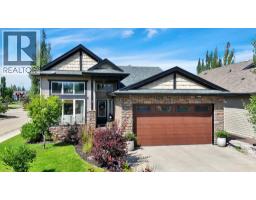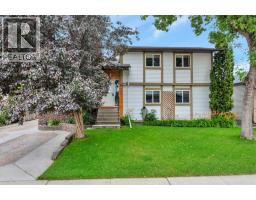7 Adams Close Anders South, Red Deer, Alberta, CA
Address: 7 Adams Close, Red Deer, Alberta
Summary Report Property
- MKT IDA2248039
- Building TypeRow / Townhouse
- Property TypeSingle Family
- StatusBuy
- Added6 days ago
- Bedrooms3
- Bathrooms3
- Area1203 sq. ft.
- DirectionNo Data
- Added On22 Aug 2025
Property Overview
WOW! This home shows like new—because most of it is! Over the past year, this 3-bedroom (with potential for a 4th) and 3-bathroom home has undergone extensive updates. The bright main floor features luxury vinyl plank flooring throughout, freshly updated cabinets, quartz countertops, a new movable island, and refreshed fixtures in the half bath. Up the stairs, also finished in vinyl, you’ll find three bedrooms with brand-new carpet and a beautifully updated main bath with extra vanity storage, new countertops, and a new tile tub surround. The lower level now boasts a cozy family room, a 2-piece bath/laundry room, and a large storage room that could easily become a 4th bedroom. Updates include modern light fixtures, pot lighting, Moen taps, fresh paint, and new flooring throughout the home. Outside, enjoy an oversized freshly painted rear deck, painted storage shed, and a low-maintenance, fully fenced yard with off-street parking for two vehicles. If you’re looking for a move-in ready home with stylish updates, this could be the one for you! (id:51532)
Tags
| Property Summary |
|---|
| Building |
|---|
| Land |
|---|
| Level | Rooms | Dimensions |
|---|---|---|
| Basement | Family room | 16.33 Ft x 14.08 Ft |
| Storage | 16.50 Ft x 10.17 Ft | |
| 2pc Bathroom | Measurements not available | |
| Furnace | 3.50 Ft x 7.00 Ft | |
| Main level | Living room | 12.00 Ft x 20.00 Ft |
| Kitchen | 11.17 Ft x 12.00 Ft | |
| Dining room | 14.83 Ft x 6.83 Ft | |
| 2pc Bathroom | Measurements not available | |
| Upper Level | Primary Bedroom | 13.58 Ft x 13.83 Ft |
| Bedroom | 8.42 Ft x 14.17 Ft | |
| Bedroom | 8.42 Ft x 11.25 Ft | |
| 4pc Bathroom | Measurements not available |
| Features | |||||
|---|---|---|---|---|---|
| See remarks | Other | Back lane | |||
| Other | Refrigerator | Dishwasher | |||
| Stove | Microwave | Window Coverings | |||
| Washer & Dryer | None | ||||













































