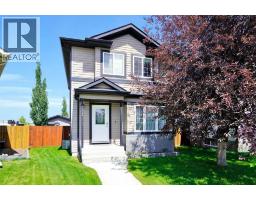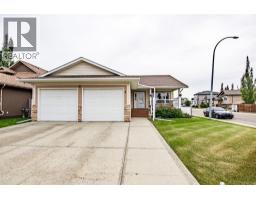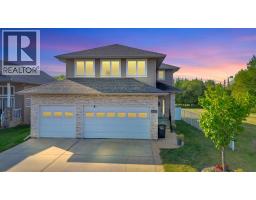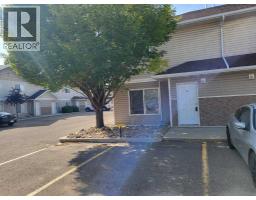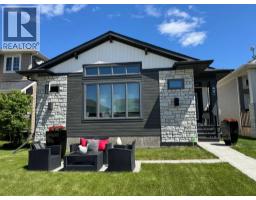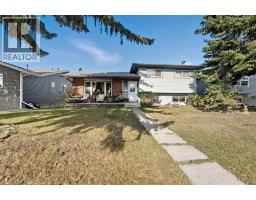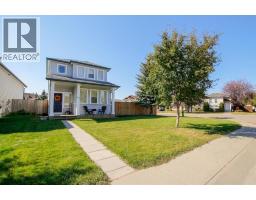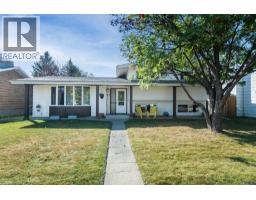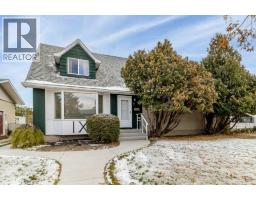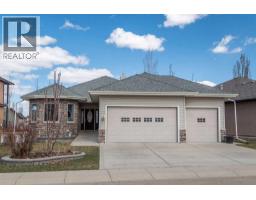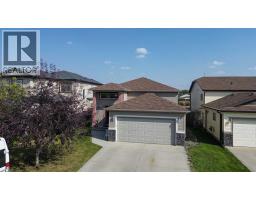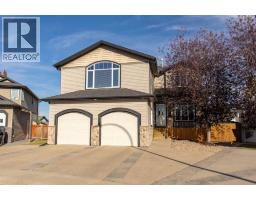7 Langford Crescent Lancaster Green, Red Deer, Alberta, CA
Address: 7 Langford Crescent, Red Deer, Alberta
Summary Report Property
- MKT IDA2261521
- Building TypeHouse
- Property TypeSingle Family
- StatusBuy
- Added1 weeks ago
- Bedrooms6
- Bathrooms3
- Area1224 sq. ft.
- DirectionNo Data
- Added On14 Oct 2025
Property Overview
Modern, Fully Renovated Home in the Highly Desirable Lancaster Green Community!Welcome to this beautifully updated 6-bed, 3-bath home nestled in one of Red Deer’s most desirable southeast neighborhoods. Perfectly positioned on a quiet street and backing onto a peaceful public walkway — enjoy extra privacy with no direct rear neighbors. Inside, the home impresses with a modern, functional layout and high-end finishes throughout. The kitchen features a nearly 10-foot, single-piece quartz countertop island, perfect for entertaining and family gatherings. Recent upgrades include new shingles, air conditioning, kitchen appliances, quartz countertops, and deck skirting, offering peace of mind and move-in-ready comfort. With spacious living areas, stylish design, and six versatile bedrooms, this home is ideal for families of any size. The fully fenced backyard is perfect for kids, pets, and outdoor entertaining. Close to schools, parks, and all amenities, this property blends luxury, location, and lifestyle — truly a must-see home in Lancaster Green! (id:51532)
Tags
| Property Summary |
|---|
| Building |
|---|
| Land |
|---|
| Level | Rooms | Dimensions |
|---|---|---|
| Basement | 4pc Bathroom | 6.25 Ft x 9.25 Ft |
| Bedroom | 11.58 Ft x 13.42 Ft | |
| Bedroom | 12.42 Ft x 17.00 Ft | |
| Bedroom | 11.67 Ft x 11.33 Ft | |
| Laundry room | 8.17 Ft x 8.67 Ft | |
| Recreational, Games room | 15.75 Ft x 19.92 Ft | |
| Furnace | 6.25 Ft x 7.25 Ft | |
| Main level | 3pc Bathroom | 5.08 Ft x 8.25 Ft |
| 4pc Bathroom | 5.08 Ft x 7.42 Ft | |
| Bedroom | 10.00 Ft x 9.92 Ft | |
| Bedroom | 12.17 Ft x 10.00 Ft | |
| Breakfast | 12.83 Ft x 7.33 Ft | |
| Kitchen | 12.83 Ft x 16.58 Ft | |
| Living room | 13.00 Ft x 15.08 Ft | |
| Primary Bedroom | 13.33 Ft x 18.67 Ft |
| Features | |||||
|---|---|---|---|---|---|
| Attached Garage(2) | Refrigerator | Range - Electric | |||
| Dishwasher | Microwave Range Hood Combo | Window Coverings | |||
| Washer & Dryer | Central air conditioning | ||||


































