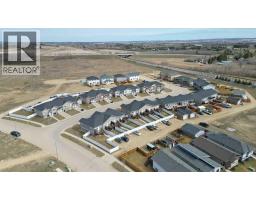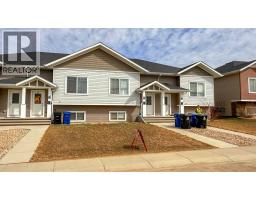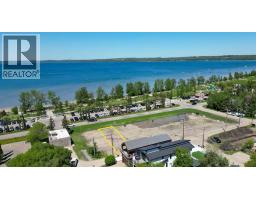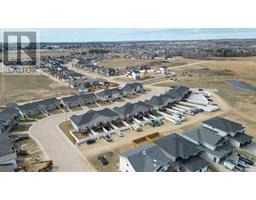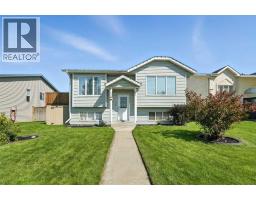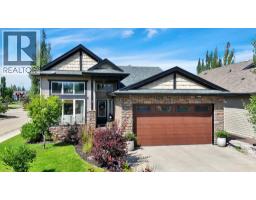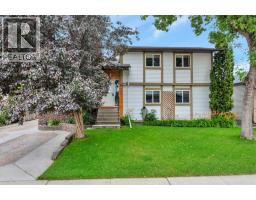7007 59 Avenue Glendale, Red Deer, Alberta, CA
Address: 7007 59 Avenue, Red Deer, Alberta
Summary Report Property
- MKT IDA2250096
- Building TypeHouse
- Property TypeSingle Family
- StatusBuy
- Added23 hours ago
- Bedrooms4
- Bathrooms3
- Area1036 sq. ft.
- DirectionNo Data
- Added On23 Aug 2025
Property Overview
DON'T MISS THIS OPPORTUNITY! Incredible value for this 4 bedroom 2 1/2 bathroom bunglow with non-legal suite on a huge lot with double attached garage and RV parking. As you enter the main floor of this home you'll be greeted by a nice size living room. Just off the living room is the kitchen with upgraded flooring/counter tops, back splash/sink and stainless steel appliances. Around the corner is the spare bedroom, 4 piece bathroom and large primary bedroom with 2 piece ensuite. Heading downstairs you'll find a common laundry room with washer/dryer included. The basement has been designed with a self contained two bedroom non-legal suite with kitchenette, open living/eating area, a 4 piece bathroom and two good size bedroom. Flooring on this level has all been updated. This home has has the windows all recently replaced (some within the past 2 years and the balance less than 1 month ago). The front asphalt driveway was redone in 2024, fresh paint inside in 2021. The large private rear yard is fully fenced with a storage shed. Along the side of the house there is an RV parking stall. The front south facing deck is amazing on the nice summer day! Don't delay. (id:51532)
Tags
| Property Summary |
|---|
| Building |
|---|
| Land |
|---|
| Level | Rooms | Dimensions |
|---|---|---|
| Basement | Laundry room | 9.75 Ft x 17.25 Ft |
| Other | 9.08 Ft x 9.67 Ft | |
| Family room | 16.33 Ft x 13.83 Ft | |
| Bedroom | 12.17 Ft x 12.58 Ft | |
| Bedroom | 16.00 Ft x 10.00 Ft | |
| 4pc Bathroom | Measurements not available | |
| Main level | Living room | 11.50 Ft x 20.00 Ft |
| Dining room | 9.67 Ft x 9.25 Ft | |
| Kitchen | 8.33 Ft x 13.33 Ft | |
| Primary Bedroom | 13.17 Ft x 10.08 Ft | |
| 2pc Bathroom | Measurements not available | |
| Bedroom | 9.42 Ft x 11.75 Ft | |
| 4pc Bathroom | Measurements not available |
| Features | |||||
|---|---|---|---|---|---|
| No Smoking Home | Attached Garage(2) | Other | |||
| Parking Pad | RV | Refrigerator | |||
| Dishwasher | Stove | Microwave | |||
| Window Coverings | Garage door opener | Washer & Dryer | |||
| Separate entrance | Suite | None | |||








































