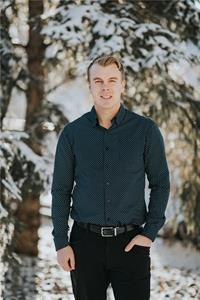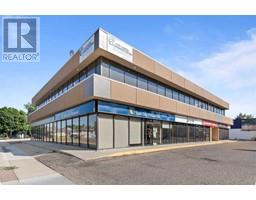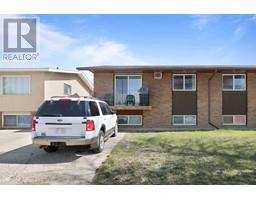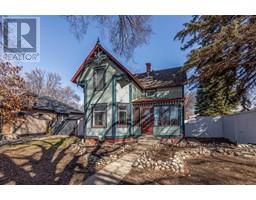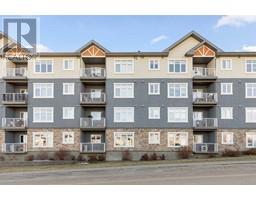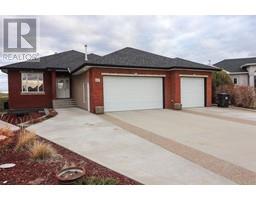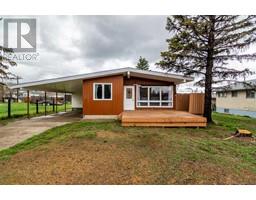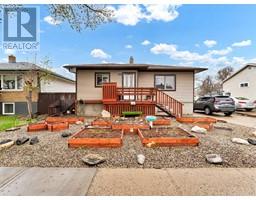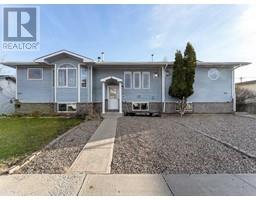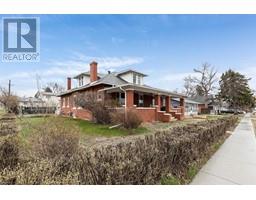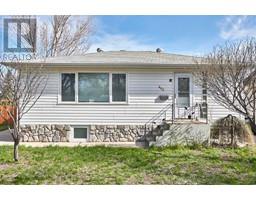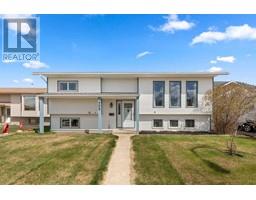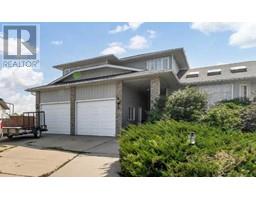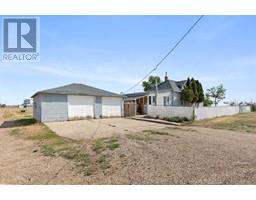104, 105 Main Street S, Redcliff, Alberta, CA
Address: 104, 105 Main Street S, Redcliff, Alberta
Summary Report Property
- MKT IDA2121735
- Building TypeApartment
- Property TypeSingle Family
- StatusBuy
- Added1 weeks ago
- Bedrooms2
- Bathrooms2
- Area933 sq. ft.
- DirectionNo Data
- Added On05 May 2024
Property Overview
Indulge in the effortless allure of Redcliff living with this charming 2 bed/2bath condo nestled on the main floor of The Madison just STEPS away from the main entrance. Brimming with comfort and convenience, this vacant haven is available for immediate possession, freshly painted to welcome you home.Step into a realm of delight where every detail has been attended to with care. This unit features new appliances including a fridge, dishwasher, stove, and OTR Microwave, fresh paint job, and wallpaper infuse each room with a vibrant ambiance.The heart of this unit beats with the rhythm of open concept living, drawing you into a world of possibilities. The primary bedroom is spacious and features a walk-through closet leading you to a 3-piece ensuite. The 2nd bedroom can be used as a guest room or flex space. Finishing off this functional layout is a 2nd bathroom with washer and dryer conveniently available. A spacious deck (21'7"x 5'7") beckons you to unwind amidst the embrace of warm, sun-kissed days, offering a private sanctuary for relaxation.Tailored for adult living (45+), this abode extends a warm welcome to furry companions with pet-friendly restrictions. Revel in the ease of condo living with utilities covered by condo fees, leaving you free to enjoy the finer things in life. Enjoy close walking proximity to parks, library, greenhouses, and everything else Redcliff has to offer. Check out the virtual tour and book your showing today! (id:51532)
Tags
| Property Summary |
|---|
| Building |
|---|
| Land |
|---|
| Level | Rooms | Dimensions |
|---|---|---|
| Main level | 4pc Bathroom | 10.33 Ft x 8.83 Ft |
| Kitchen | 10.33 Ft x 10.83 Ft | |
| Living room/Dining room | 15.00 Ft x 16.33 Ft | |
| Primary Bedroom | 10.00 Ft x 13.50 Ft | |
| Other | 6.00 Ft x 5.33 Ft | |
| 3pc Bathroom | 7.33 Ft x 6.58 Ft | |
| Bedroom | 10.00 Ft x 11.25 Ft |
| Features | |||||
|---|---|---|---|---|---|
| Refrigerator | Dishwasher | Stove | |||
| Microwave Range Hood Combo | Window Coverings | Washer & Dryer | |||
| Central air conditioning | |||||






























