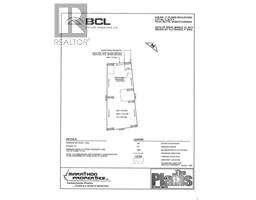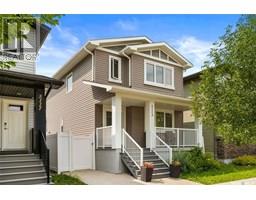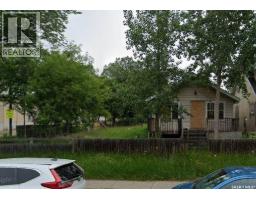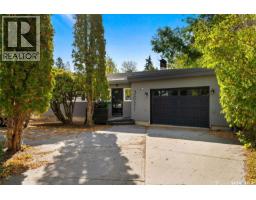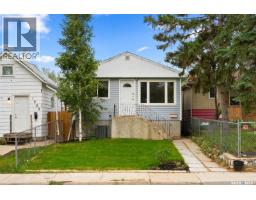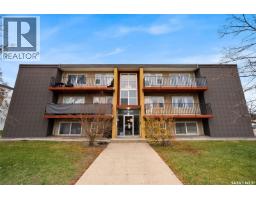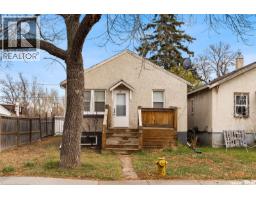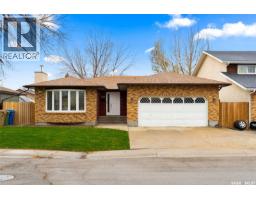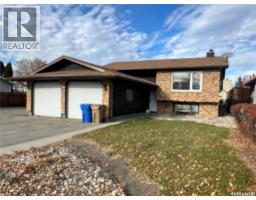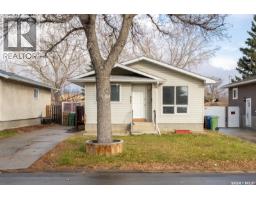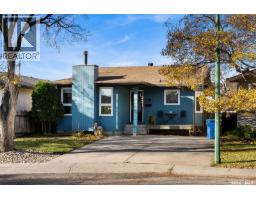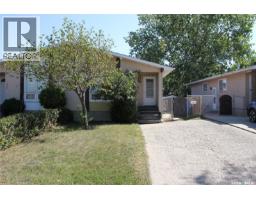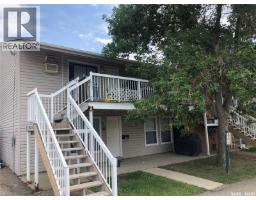1020 9th AVENUE E Glen Elm Park, Regina, Saskatchewan, CA
Address: 1020 9th AVENUE E, Regina, Saskatchewan
Summary Report Property
- MKT IDSK022159
- Building TypeHouse
- Property TypeSingle Family
- StatusBuy
- Added2 days ago
- Bedrooms3
- Bathrooms2
- Area1174 sq. ft.
- DirectionNo Data
- Added On07 Nov 2025
Property Overview
Welcome to 1020 9th Avenue East, a well-kept bungalow in Regina’s quiet Glen Elm Park neighbourhood. This solid home offers a practical floor plan with three bedrooms and one bathroom on the main level, highlighted by beautiful original hardwood flooring throughout the bedrooms and hallway. The spacious living room features large front windows that bring in plenty of natural light, while the eat-in kitchen offers ample cabinet space and classic wood finishes. The lower level provides a huge open recreation area that’s perfect for a future games room, gym, or secondary living space. A convenient half bath is already in place, along with laundry and plenty of storage. Outside, you’ll find a fully fenced backyard with room for kids or pets to play, plus space for future landscaping or a garden. The single attached garage with direct entry adds everyday convenience. Updates include new vinyl plank flooring in the living room and fresh paint throughout. This home has been lovingly maintained and is move-in ready, with potential for your personal touch or future modernization. Ideally located near schools, parks, and shopping — offering both value and opportunity for first-time buyers, downsizers, or investors alike. (id:51532)
Tags
| Property Summary |
|---|
| Building |
|---|
| Land |
|---|
| Level | Rooms | Dimensions |
|---|---|---|
| Basement | Other | 12 ft ,10 in x 39 ft |
| 2pc Bathroom | x x x | |
| Main level | Kitchen | 11 ft x 6 ft ,10 in |
| Dining nook | 7 ft ,2 in x 6 ft ,8 in | |
| Living room | 12 ft ,11 in x 17 ft ,5 in | |
| Bedroom | 12 ft ,1 in x 11 ft ,5 in | |
| Bedroom | 11 ft ,7 in x 8 ft ,7 in | |
| Bedroom | 10 ft ,8 in x 8 ft ,7 in | |
| 4pc Bathroom | x x x |
| Features | |||||
|---|---|---|---|---|---|
| Treed | Attached Garage | Parking Space(s)(2) | |||
| Washer | Refrigerator | Dryer | |||
| Freezer | Stove | Central air conditioning | |||








































