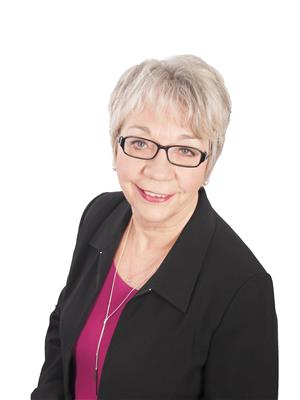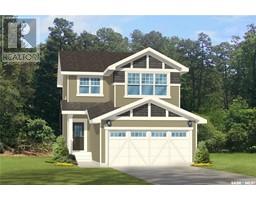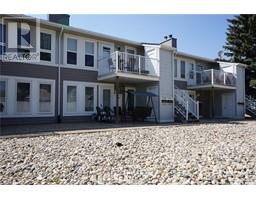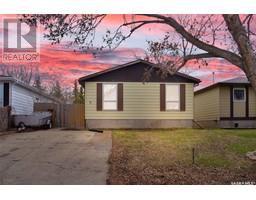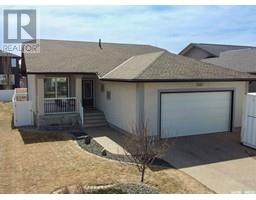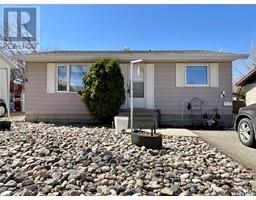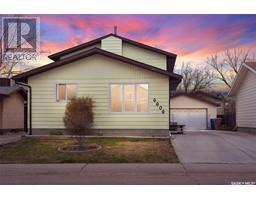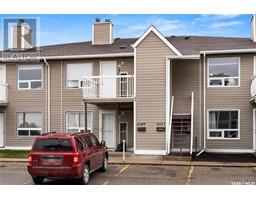12 Crestview BAY Uplands, Regina, Saskatchewan, CA
Address: 12 Crestview BAY, Regina, Saskatchewan
Summary Report Property
- MKT IDSK968936
- Building TypeHouse
- Property TypeSingle Family
- StatusBuy
- Added2 weeks ago
- Bedrooms3
- Bathrooms2
- Area1080 sq. ft.
- DirectionNo Data
- Added On10 May 2024
Property Overview
Welcome to 12 Crestview Bay! This great family home has a single garage and is located on a quiet cul-de-sac in the Uplands area of Regina. The huge 9,770sqft lot backs the park/green space of MJ Coldwell Park and offers plenty of potential. There are 3 bedrooms and a family bathroom on the main floor plus a bathroom with shower on the lower level. The living room features a fireplace and updated rustic oak flooring. The kitchen has newer cabinets with white stone backsplash and a full SS appliance package including slide-in stove, double door fridge, dishwasher and microwave hood fan. The separate back entrance will give you the potential for a suite in the basement once re-developed. The expansive, fenced back yard has RV parking space and the back gate gives you access to the park. Your children can just walk to the outdoor skating rink and elementary school! This home still has some of the charm of the era but also features an updated kitchen, newer shingles, soffits, facia, eaves, newer hi-eff furnace & central air conditioner, some updated windows on main floor and in basement and a good sized single garage. Give the listing agent a call to book your private viewing. (id:51532)
Tags
| Property Summary |
|---|
| Building |
|---|
| Land |
|---|
| Level | Rooms | Dimensions |
|---|---|---|
| Basement | Den | 10'7" x 10'6" |
| 3pc Bathroom | Measurements not available | |
| Other | 23'7" x 12'2" | |
| Main level | Living room | 15'3" x 14'5" |
| Kitchen/Dining room | 14'11" x 10'10" | |
| Bedroom | 13' x 12' | |
| Bedroom | 9' x 9'2" | |
| Bedroom | 11' x 9'2" | |
| 4pc Bathroom | Measurements not available |
| Features | |||||
|---|---|---|---|---|---|
| Treed | Irregular lot size | Detached Garage | |||
| Parking Space(s)(4) | Washer | Refrigerator | |||
| Dishwasher | Dryer | Microwave | |||
| Alarm System | Window Coverings | Garage door opener remote(s) | |||
| Storage Shed | Stove | Central air conditioning | |||








































