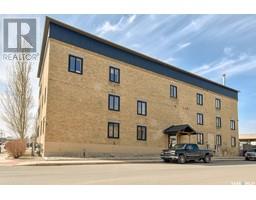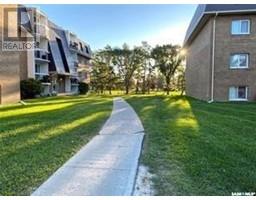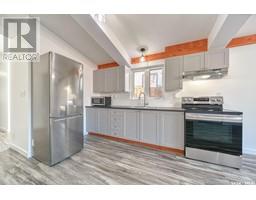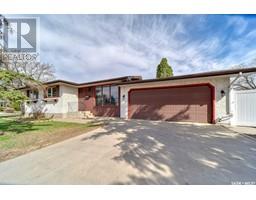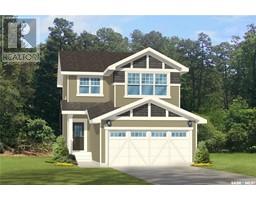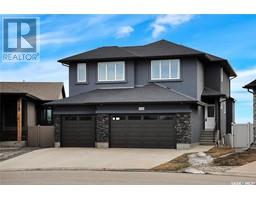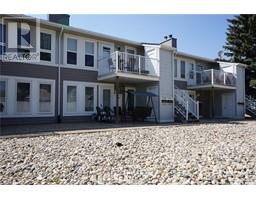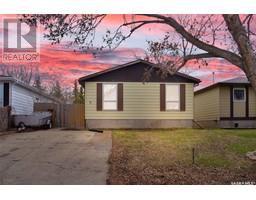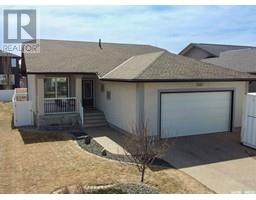7301-7303 Bowman AVENUE Dieppe Place, Regina, Saskatchewan, CA
Address: 7301-7303 Bowman AVENUE, Regina, Saskatchewan
Summary Report Property
- MKT IDSK962984
- Building TypeDuplex
- Property TypeSingle Family
- StatusBuy
- Added2 weeks ago
- Bedrooms6
- Bathrooms3
- Area1908 sq. ft.
- DirectionNo Data
- Added On01 May 2024
Property Overview
Welcome to 7301-7303 Bowman Ave in Regina's Dieppe Place neibourhood. This excellent side by side duplex is a great revenue property or your chance to offset your mortgage costs by living in one side and renting the other. Unit 7301 has 3 bedrooms and a 4pce bathroom on the main level as well as a 4pce bathroom in the basement. The remaining basement area is ready for development. The kitchens are spacious and include a dining area. Unit 7303 has 3 bedrooms and a 4pce bathroom on the main floor. The basement is open for development. Both units have a fully fenced private back yard with gardens sheds and a concrete front driveway/parking pad. Recent updates for both units include: flooring, paint, windows, water heaters, water softeners, A/C(central). This property has been extremely well cared for and maintained. Located close to west and north end amenities, schools, parks and public transportation. Please contact your real estate professional to schedule a private viewing today!!! (id:51532)
Tags
| Property Summary |
|---|
| Building |
|---|
| Land |
|---|
| Level | Rooms | Dimensions |
|---|---|---|
| Basement | 4pc Bathroom | x x x |
| Laundry room | x x x | |
| Laundry room | x x x | |
| Main level | Living room | x x x |
| Kitchen/Dining room | x x x | |
| 4pc Bathroom | x x x | |
| Bedroom | x x x | |
| Bedroom | x x x | |
| Bedroom | x x x | |
| Living room | 19 ft ,6 in x 11 ft ,5 in | |
| Kitchen/Dining room | 16 ft ,1 in x 9 ft ,4 in | |
| 4pc Bathroom | x x x | |
| Bedroom | 8 ft ,11 in x 9 ft ,6 in | |
| Bedroom | 13 ft ,1 in x 9 ft ,7 in | |
| Bedroom | 13 ft ,4 in x 7 ft ,10 in |
| Features | |||||
|---|---|---|---|---|---|
| Corner Site | Lane | Rectangular | |||
| None | Parking Space(s)(4) | Washer | |||
| Refrigerator | Dishwasher | Dryer | |||
| Microwave | Window Coverings | Storage Shed | |||
| Stove | Central air conditioning | ||||









































