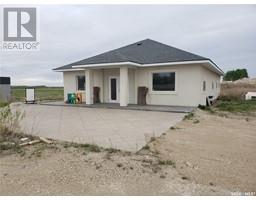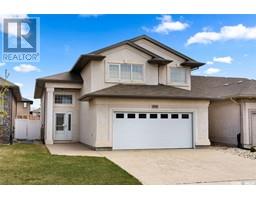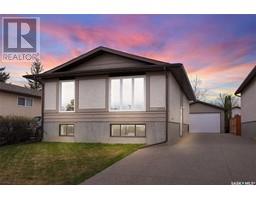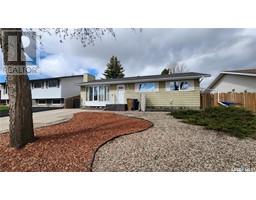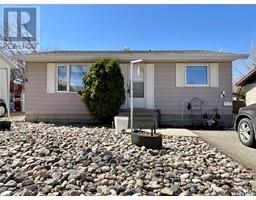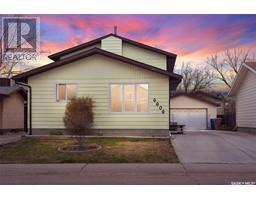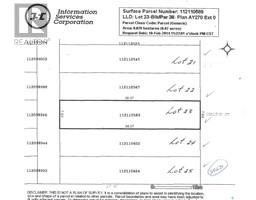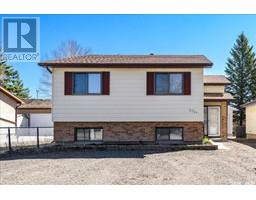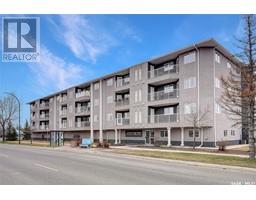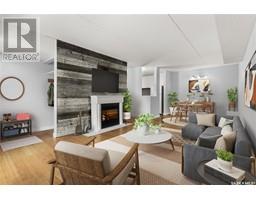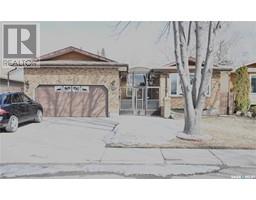2100 Courtney STREET Westerra, Regina, Saskatchewan, CA
Address: 2100 Courtney STREET, Regina, Saskatchewan
Summary Report Property
- MKT IDSK953138
- Building TypeHouse
- Property TypeSingle Family
- StatusBuy
- Added21 weeks ago
- Bedrooms3
- Bathrooms3
- Area3244 sq. ft.
- DirectionNo Data
- Added On06 Dec 2023
Property Overview
THE OWNER WILL CONSIDER TAKING PROPERTY ON TRADE. Contact seller's agent for exclusive showings or any further details. A one of a kind opportunity to have an acreage inside of the city limits. Located on a 5 acre plot of land adjacent to the RCMP barracks. This property features a large 3244 sq. ft. bungalow with attached garage and dog kennel and run. The property has been a dog breeding kennel in the past and a contractors home as well combined. There is a main floor indoor hot tub room and a large green house on the south side of the home. The property is on the edge of Westerra and has future development possibilities for land subdivision or investment opportunities. There are 2 large shops one including one with a hoist and a man cave for those special events. Take a close look at this one if you need room to grow or operate your business. (id:51532)
Tags
| Property Summary |
|---|
| Building |
|---|
| Level | Rooms | Dimensions |
|---|---|---|
| Main level | Living room | 20 ft x 22 ft |
| Dining room | 12 ft x 16 ft | |
| Bedroom | 16 ft x 24 ft | |
| Den | 8 ft x 8 ft ,5 in | |
| Mud room | 7 ft x 5 ft | |
| 4pc Bathroom | Measurements not available | |
| 2pc Bathroom | Measurements not available | |
| Kitchen | 17 ft x 16 ft | |
| Dining nook | 7 ft ,6 in x 16 ft | |
| Bedroom | 12 ft ,3 in x 14 ft | |
| Bedroom | 12 ft x 12 ft ,10 in | |
| 5pc Bathroom | Measurements not available | |
| Sunroom | 6 ft x 16 ft | |
| Sunroom | 15 ft x 21 ft ,5 in |
| Features | |||||
|---|---|---|---|---|---|
| Treed | Double width or more driveway | Attached Garage | |||
| Parking Pad | RV | Parking Space(s)(15) | |||
| Washer | Refrigerator | Hot Tub | |||
| Dishwasher | Dryer | Microwave | |||
| Alarm System | Garburator | Window Coverings | |||
| Garage door opener remote(s) | Hood Fan | Storage Shed | |||
| Stove | Central air conditioning | ||||

















































