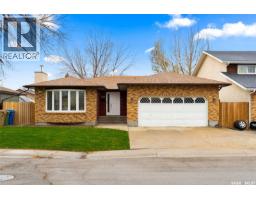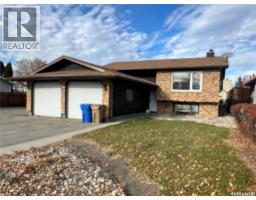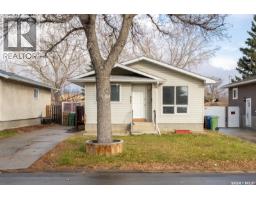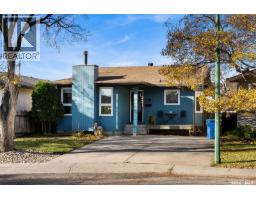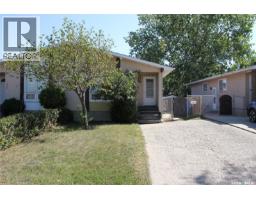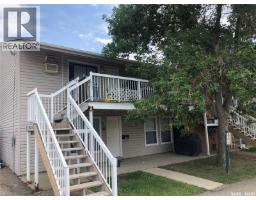1422 Cameron STREET Washington Park, Regina, Saskatchewan, CA
Address: 1422 Cameron STREET, Regina, Saskatchewan
Summary Report Property
- MKT IDSK020240
- Building TypeHouse
- Property TypeSingle Family
- StatusBuy
- Added4 weeks ago
- Bedrooms3
- Bathrooms2
- Area1130 sq. ft.
- DirectionNo Data
- Added On07 Oct 2025
Property Overview
This extensively renovated character home has been super well maintained & is perfect for a first-time buyer or revenue opportunity. The 2 storey, 3 bedroom home is just ½ block to Albert Community School and just minutes to downtown. The spacious main level features an open concept plan with kitchen, dining area, living room, 2-piece powder room & laundry. The original wood staircase leads to the 2nd level with 3 bedrooms & renovated full bath with double vanity. The large yard has been nicely landscaped and has a single detached garage with electrical and garage door (2019) as well as gated parking area for two additional vehicles. Numerous updates to the property include a kitchen renovation with cabinets, countertops, plumbing fixtures, stainless OTR microwave & gas range; updated powder room, updated flooring on main level, newer interior doors, windows & trim, updated exterior doors, newer shingles, front verandah/decking & high-efficiency furnace (new motor in 2019). Contact sales agents for more information, and to schedule viewing. (id:51532)
Tags
| Property Summary |
|---|
| Building |
|---|
| Land |
|---|
| Level | Rooms | Dimensions |
|---|---|---|
| Second level | Bedroom | 9 ft ,5 in x 12 ft ,5 in |
| Bedroom | 11 ft ,5 in x 10 ft ,5 in | |
| Bedroom | 8 ft ,5 in x 10 ft | |
| 4pc Bathroom | 7 ft x 10 ft | |
| Main level | Living room | 11 ft ,5 in x 12 ft |
| Dining room | 6 ft ,5 in x 11 ft | |
| Kitchen | 7 ft x 15 ft | |
| 2pc Bathroom | 5 ft x 4 ft | |
| Laundry room | 5 ft ,5 in x 9 ft |
| Features | |||||
|---|---|---|---|---|---|
| Treed | Lane | Rectangular | |||
| Detached Garage | Gravel | Parking Space(s)(3) | |||
| Washer | Refrigerator | Dishwasher | |||
| Dryer | Microwave | Window Coverings | |||
| Garage door opener remote(s) | Stove | ||||






















