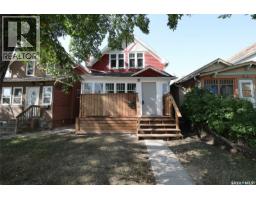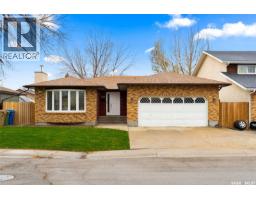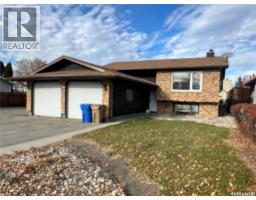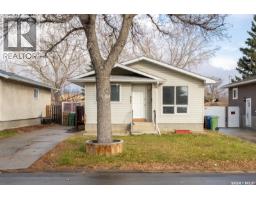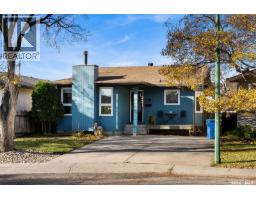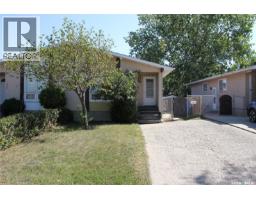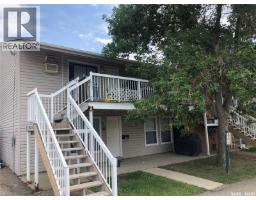1535 Cameron STREET Washington Park, Regina, Saskatchewan, CA
Address: 1535 Cameron STREET, Regina, Saskatchewan
Summary Report Property
- MKT IDSK017881
- Building TypeHouse
- Property TypeSingle Family
- StatusBuy
- Added4 weeks ago
- Bedrooms2
- Bathrooms1
- Area560 sq. ft.
- DirectionNo Data
- Added On09 Oct 2025
Property Overview
First time home buyers or investors wanted! Rented out as of November 1, 2025 for $1,500/month! Recently renovated, some interior upgrades include; brand new waterproof vinyl plank flooring throughout, fresh new ceilings with modern finishes, complete interior & exterior painting, all new lighting fixtures (LED & energy efficient), all power sockets & switches replaced for safety and modern look, brand new doors, locks & handles (interior + exterior), updated trim, moldings, and baseboards, smooth and freshly painted walls throughout. Kitchen & Bathroom Renovations; New kitchen cabinets & countertops. New sink, faucet, and backsplash. All bathrooms upgraded with; New vanity, sink, toilet, tub/shower. New faucets, fixtures, and mirrors. Fresh tiles or waterproof wall panels. Mechanical & Safety Updates; Updated electrical wiring where required. Updated or serviced plumbing lines. Smoke & carbon monoxide detectors installed. Efficient heating system serviced. Structural & Exterior Enhancements; Fully renovated garage (walls, flooring, door & opener) (id:51532)
Tags
| Property Summary |
|---|
| Building |
|---|
| Land |
|---|
| Level | Rooms | Dimensions |
|---|---|---|
| Basement | Laundry room | Measurements not available |
| Other | Measurements not available | |
| Main level | Living room | 15 ft ,2 in x 9 ft ,11 in |
| Kitchen | 11 ft ,7 in x 9 ft ,11 in | |
| Bedroom | 11 ft ,8 in x 8 ft ,8 in | |
| Bedroom | 7 ft ,11 in x 8 ft ,8 in | |
| 4pc Bathroom | 5 ft x 8 ft ,7 in |
| Features | |||||
|---|---|---|---|---|---|
| Treed | Lane | Rectangular | |||
| Detached Garage | Parking Space(s)(1) | Washer | |||
| Refrigerator | Dryer | Stove | |||
























