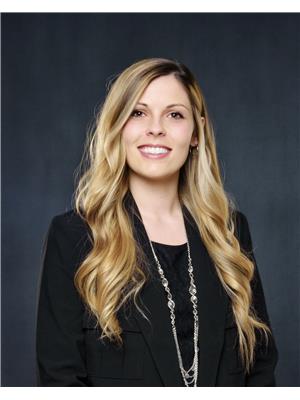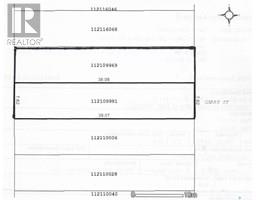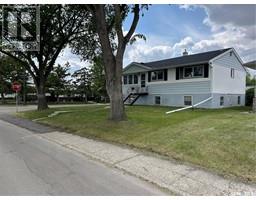1855 Ottawa STREET General Hospital, Regina, Saskatchewan, CA
Address: 1855 Ottawa STREET, Regina, Saskatchewan
Summary Report Property
- MKT IDSK997182
- Building TypeHouse
- Property TypeSingle Family
- StatusBuy
- Added7 weeks ago
- Bedrooms3
- Bathrooms1
- Area672 sq. ft.
- DirectionNo Data
- Added On12 Jun 2025
Property Overview
This home presents an excellent opportunity for first-time buyers or investors seeking great potential. Situated in the convenient General Hospital neighborhood, you'll be close to essential amenities, public transit, and the hospital. The home features 3 bedrooms, with two spacious rooms located upstairs, offering privacy and separation. The main level includes a functional layout, complemented by a fully updated bathroom. The partially finished basement provides a third bedroom and additional living space, offering the flexibility to further finish or use as needed. Outside, the property boasts a good-sized, fully fenced yard, perfect for privacy, outdoor activities, or future enhancements. A single detached garage offers additional storage or could serve as a rental opportunity for added income. Some more upgrades include but are not limited to: Vinyl plank flooring, vinyl siding on garage, shingles on house/garage, eavestroughs, light fixtures throughout, fresh paid, fully upgraded bathroom. With its versatile layout, convenient location, and strong investment potential, this home is a must-see for anyone looking to maximize their investment. (id:51532)
Tags
| Property Summary |
|---|
| Building |
|---|
| Land |
|---|
| Level | Rooms | Dimensions |
|---|---|---|
| Basement | Bedroom | 8 ft ,3 in x 8 ft ,3 in |
| Main level | Kitchen | 9 ft ,7 in x 16 ft ,9 in |
| Primary Bedroom | 9 ft x 10 ft ,10 in | |
| Bedroom | 7 ft ,5 in x 11 ft ,5 in | |
| 4pc Bathroom | 6 ft x 6 ft | |
| Living room | 11 ft ,2 in x 11 ft ,5 in |
| Features | |||||
|---|---|---|---|---|---|
| Rectangular | Sump Pump | Detached Garage | |||
| Parking Space(s)(3) | Washer | Refrigerator | |||
| Dryer | Window Coverings | Stove | |||











































