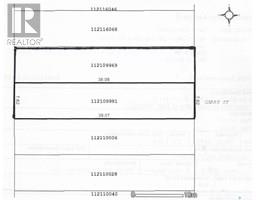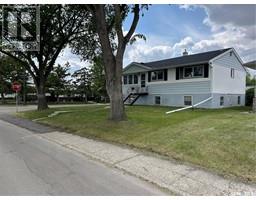6910 Maple Wood CRESCENT Maple Ridge, Regina, Saskatchewan, CA
Address: 6910 Maple Wood CRESCENT, Regina, Saskatchewan
Summary Report Property
- MKT IDSK010854
- Building TypeHouse
- Property TypeSingle Family
- StatusBuy
- Added15 hours ago
- Bedrooms3
- Bathrooms3
- Area1560 sq. ft.
- DirectionNo Data
- Added On09 Jul 2025
Property Overview
Welcome to this wonderful family home in desirable Maple Ridge, perfectly located on a quiet crescent backing a sprawling, mature park and St. Angela Merici School (K–8 French Immersion & English) — truly one of the best locations in the neighbourhood. Watch your kids walk to school right from your backyard deck! This nearly 1,600 sq ft 4-level split offers a smart and spacious layout with room to grow. The upper level features three comfortable bedrooms, including a generous primary suite with 3-pc ensuite and his-and-hers closets. The main floor includes a bright eat-in kitchen with loads of cabinetry and access to a deck with a natural gas BBQ hookup leading down to the patio — perfect for entertaining with an unobstructed view of the park and schoolyard. The cozy lower-level family room features a gas fireplace and walkout patio doors (and there are laundry hookups in the closet if you want to relocate the laundry!), while the fourth level offers even more flexibility with a large rec room, dens, laundry area, and over 500 sq ft of crawl space storage. The location and layout are truly exceptional, and with just a few updates — a fresh coat of paint and modern kitchen appliances — this home could easily become your perfect forever space. Homes in this setting rarely come up — don’t miss your opportunity. Book a showing with your REALTOR® today! (id:51532)
Tags
| Property Summary |
|---|
| Building |
|---|
| Land |
|---|
| Level | Rooms | Dimensions |
|---|---|---|
| Second level | Bedroom | 8 ft ,7 in x 9 ft ,11 in |
| Bedroom | 9 ft ,7 in x 9 ft ,7 in | |
| 4pc Bathroom | Measurements not available | |
| Primary Bedroom | 11 ft ,1 in x 12 ft ,4 in | |
| 3pc Ensuite bath | Measurements not available | |
| Third level | Family room | 14 ft ,4 in x 16 ft ,5 in |
| 2pc Bathroom | Measurements not available | |
| Basement | Den | 17 ft ,6 in x 10 ft ,8 in |
| Den | 10 ft x 10 ft ,10 in | |
| Laundry room | Measurements not available | |
| Main level | Foyer | 6 ft ,5 in x 5 ft ,1 in |
| Living room | 13 ft ,10 in x 11 ft ,11 in | |
| Dining room | 8 ft ,3 in x 13 ft ,8 in | |
| Kitchen | Measurements not available |
| Features | |||||
|---|---|---|---|---|---|
| Treed | Double width or more driveway | Attached Garage | |||
| Parking Space(s)(4) | Washer | Refrigerator | |||
| Dishwasher | Dryer | Window Coverings | |||
| Garage door opener remote(s) | Storage Shed | Stove | |||
| Central air conditioning | |||||






















































