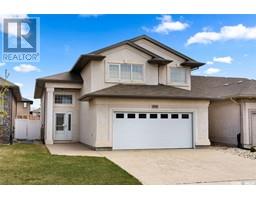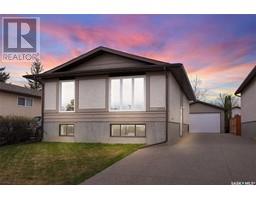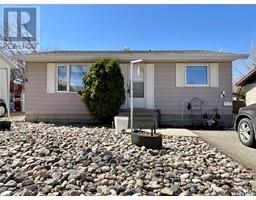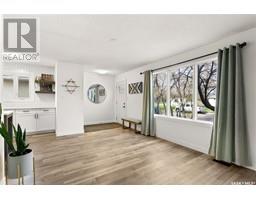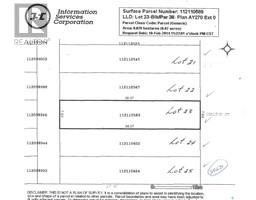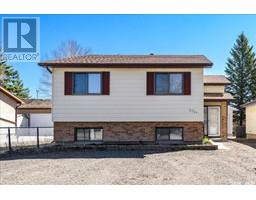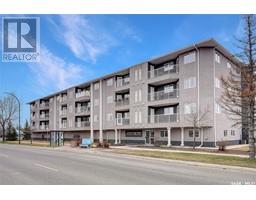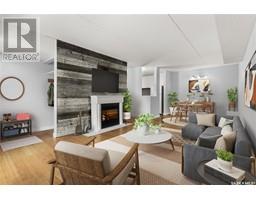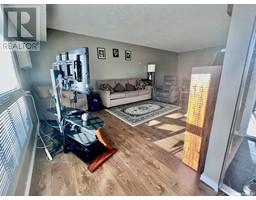1879 St John STREET General Hospital, Regina, Saskatchewan, CA
Address: 1879 St John STREET, Regina, Saskatchewan
Summary Report Property
- MKT IDSK952389
- Building TypeHouse
- Property TypeSingle Family
- StatusBuy
- Added11 weeks ago
- Bedrooms4
- Bathrooms2
- Area1320 sq. ft.
- DirectionNo Data
- Added On14 Feb 2024
Property Overview
This updated one and half storey home is close to bus stops, all amenities and walking distance to downtown. There are 3 bedrooms, a full bath, living area and a kitchen in the front portion of the house. Plus, there are a full bath, dining area, a kitchen, a living room and a bedroom in the back unit of the house to offer the opportunity to have a live-in renter helping to pay the mortgage. There is a detached garage in the back facing 12th Avenue with an approximate 1,000 square feet which has a furnace and a half bath. The garage was once used as auto service and could be a great opportunity for self-employed entrepreneur. For more information, inquiries or viewing, please contact your favourite Realtor or the listing Realtor. (id:51532)
Tags
| Property Summary |
|---|
| Building |
|---|
| Land |
|---|
| Level | Rooms | Dimensions |
|---|---|---|
| Second level | Bedroom | 10 ft ,4 in x 10 ft ,1 in |
| Bedroom | 10 ft ,2 in x 7 ft | |
| 4pc Bathroom | Measurements not available | |
| Basement | Living room | 18 ft ,3 in x 8 ft ,5 in |
| Bedroom | 12 ft ,1 in x 8 ft ,4 in | |
| Other | Measurements not available | |
| Utility room | Measurements not available | |
| Main level | Foyer | 6 ft ,2 in x 16 ft ,5 in |
| Kitchen | 7 ft ,2 in x 7 ft ,1 in | |
| Living room | 18 ft ,1 in x 10 ft ,1 in | |
| Bedroom | 13 ft ,2 in x 7 ft ,7 in | |
| Laundry room | 5 ft x 3 ft ,1 in | |
| Dining room | 11 ft ,2 in x 9 ft ,6 in | |
| Kitchen | 7 ft ,1 in x 7 ft ,1 in | |
| 4pc Bathroom | Measurements not available |
| Features | |||||
|---|---|---|---|---|---|
| Treed | Corner Site | Lane | |||
| Rectangular | Detached Garage | Parking Space(s)(4) | |||
| Washer | Refrigerator | Dryer | |||
| Window Coverings | Hood Fan | Stove | |||























