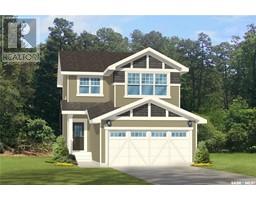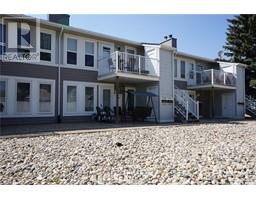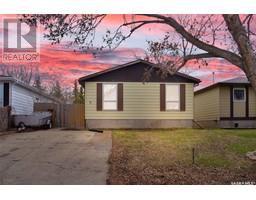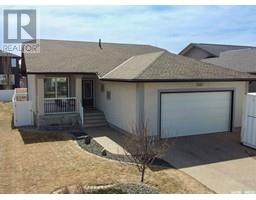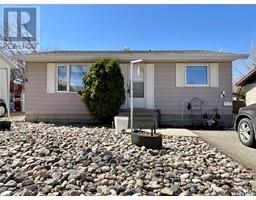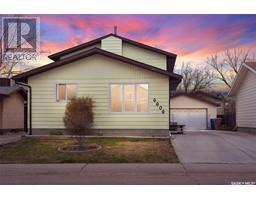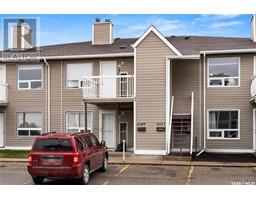206 4891 Trinity LANE Harbour Landing, Regina, Saskatchewan, CA
Address: 206 4891 Trinity LANE, Regina, Saskatchewan
Summary Report Property
- MKT IDSK961581
- Building TypeApartment
- Property TypeSingle Family
- StatusBuy
- Added2 weeks ago
- Bedrooms1
- Bathrooms1
- Area1227 sq. ft.
- DirectionNo Data
- Added On04 May 2024
Property Overview
Welcome to this luxury apartment-style condo built by Reimer Homes! Beautiful 1 bedroom plus a LARGE DEN that has a double door closet, 1 bath condo in Cornerstone Heights overlooking the courtyard! Unique features of this property include main level parking, heated storage unit, gypcrete poured between all floors, insulation in floor joists, double off set walls with sound channel between units, insulation with 5/8 drywall and sound channel in walls of common area & hallways. This building is built on piles and is backing a wonderful park area with walking paths. Other features of this home include 9ft ceilings, spacious open concept that is perfect for entertaining, granite throughout, beautiful flooring & finishes. Kitchen space offers modern contemporary soft close cupboards, granite countertops, stainless steel appliances and a gorgeous island. Dining area off kitchen is generous in size and can house a large dining table if desired. Living room space includes an electric fireplace and double doors that leads to a unique private sunroom overlooking the court yard! The oversized Master retreat includes a spacious walk in closet with direct access to the large bathroom which contains a gorgeous 5 foot shower. An added bonus is that there is plenty of storage in the laundry room & furnace room. A very unique luxurious property that has been extremely well cared for! Please book your showing today! (id:51532)
Tags
| Property Summary |
|---|
| Building |
|---|
| Level | Rooms | Dimensions |
|---|---|---|
| Main level | Den | 10 6" x 9 1" |
| Kitchen | 9 11" x 11 5" | |
| Dining room | 10 8" x 8 3" | |
| Living room | 17 10" x 14 0" | |
| Sunroom | 8 8" x 15 1" | |
| 3pc Bathroom | 11 1" x 6 6" | |
| Primary Bedroom | 17 0" x 11 4" | |
| Other | 9 11" x 6 7" | |
| Laundry room | 11 8" x 4 2" | |
| Storage | 9 11" x 6 8" |
| Features | |||||
|---|---|---|---|---|---|
| Other | Elevator | Underground(1) | |||
| Covered | Other | Heated Garage | |||
| Parking Space(s)(1) | Washer | Refrigerator | |||
| Dishwasher | Dryer | Microwave | |||
| Garburator | Window Coverings | Garage door opener remote(s) | |||
| Central Vacuum - Roughed In | Stove | Central air conditioning | |||
| Guest Suite | |||||






































