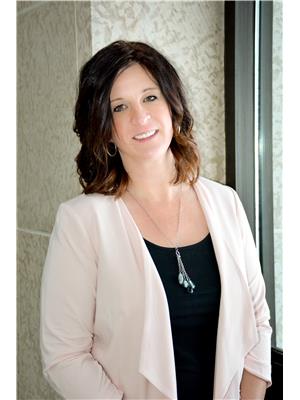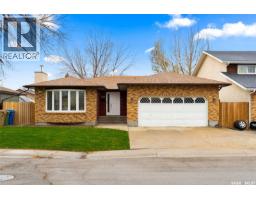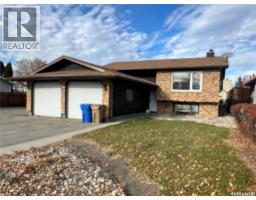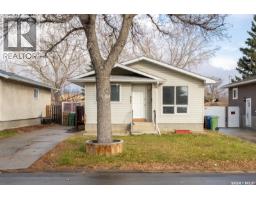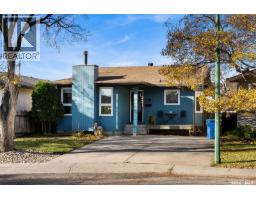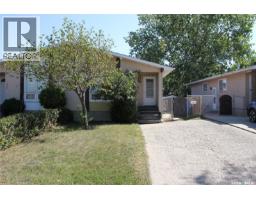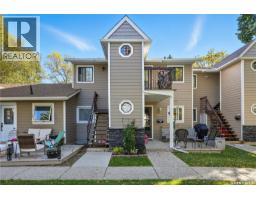2070 Quebec STREET General Hospital, Regina, Saskatchewan, CA
Address: 2070 Quebec STREET, Regina, Saskatchewan
Summary Report Property
- MKT IDSK021739
- Building TypeHouse
- Property TypeSingle Family
- StatusBuy
- Added1 weeks ago
- Bedrooms2
- Bathrooms1
- Area756 sq. ft.
- DirectionNo Data
- Added On25 Oct 2025
Property Overview
Welcome home to this charming and cozy gem in General Hospital area! Perfectly located between 13th Avenue and Maple Leaf Park, this home is surrounded by friendly neighbours and well-kept properties, across from St. Mary’s Church, and just a short walk to the hospital, schools, and parks. Inside, you’ll find two comfortable bedrooms, a full bath, and an inviting open living and dining area filled with natural light. The cozy kitchen offers plenty of space to cook and gather. The developed basement features a large rec area, laundry/utility space, and a cold room. Enjoy peace of mind with updates including the sewer line, sump pump, basement carpet, windows, doors, shingles, a rented high-efficiency furnace and more! Enjoy outdoor time on the deck while the kids and pets run and play in the fully fenced yard, with alley access and space for a future garage. A perfect blend of charm, updates, and location — ready for you to move in and make it home! (id:51532)
Tags
| Property Summary |
|---|
| Building |
|---|
| Land |
|---|
| Level | Rooms | Dimensions |
|---|---|---|
| Basement | Other | 18 ft x 19 ft |
| Laundry room | 10 ft ,9 in x 9 ft ,1 in | |
| Storage | 8 ft ,1 in x 6 ft ,6 in | |
| Main level | Kitchen | 10 ft ,10 in x 9 ft ,6 in |
| Dining room | 11 ft ,5 in x 10 ft ,10 in | |
| Living room | 11 ft ,1 in x 10 ft ,10 in | |
| 4pc Bathroom | x x x | |
| Bedroom | 9 ft ,10 in x 8 ft ,9 in | |
| Bedroom | 9 ft ,10 in x 8 ft ,9 in |
| Features | |||||
|---|---|---|---|---|---|
| Rectangular | Sump Pump | None | |||
| Gravel | Parking Space(s)(2) | Washer | |||
| Refrigerator | Dryer | Microwave | |||
| Window Coverings | Hood Fan | Stove | |||


















































