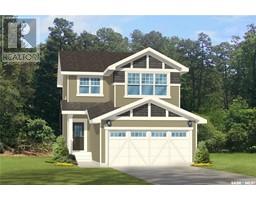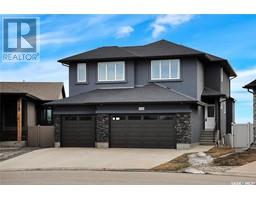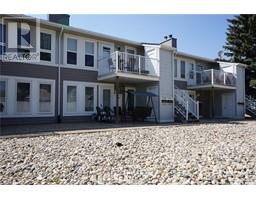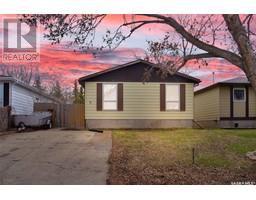1579 Lee Grayson CRESCENT N Lakewood, Regina, Saskatchewan, CA
Address: 1579 Lee Grayson CRESCENT N, Regina, Saskatchewan
Summary Report Property
- MKT IDSK963122
- Building TypeHouse
- Property TypeSingle Family
- StatusBuy
- Added1 weeks ago
- Bedrooms4
- Bathrooms3
- Area1628 sq. ft.
- DirectionNo Data
- Added On04 May 2024
Property Overview
Welcome to the Lakewood, where you’ll discover this sprawling bungalow situated on a large lot backing Lakewood Park. This home offers a formal dining room that is situated at the front of the home complete with a sunken formal living room to accommodate all large gatherings. Moving through to the back you will find a large eat in kitchen with plenty of cupboard space. The open and bright family room complete with gas fireplace and custom built in shelves is found conveniently off the kitchen, as well as the current laundry area. There is an option to return laundry to the utility room in the basement. Down the hall you will find the main bathroom and three bedrooms. The huge primary bedroom includes a walk-in closet, and ensuite with shower. The lower level is fully finished offering a large family room with wet bar and built in entertainment center, as well as another recreation room, fourth bedroom, four-piece bathroom and large storage/utility room. Stepping into the gorgeous backyard, you will find a large deck and raised garden boxes allowing you to grow your own vegetables. This beautifully landscaped yard is sure to become your favourite new spot. This home is ready for a new family to make it their forever home! (id:51532)
Tags
| Property Summary |
|---|
| Building |
|---|
| Land |
|---|
| Level | Rooms | Dimensions |
|---|---|---|
| Basement | Bedroom | 10 ft ,5 in x 13 ft |
| 4pc Bathroom | 12 ft ,6 in x 6 ft ,11 in | |
| Main level | Kitchen/Dining room | 12 ft ,5 in x 13 ft ,3 in |
| Dining room | 12 ft ,7 in x 11 ft ,8 in | |
| Family room | 16 ft ,11 in x 14 ft | |
| Living room | 13 ft x 15 ft ,1 in | |
| Primary Bedroom | 12 ft ,4 in x 12 ft ,10 in | |
| Bedroom | 12 ft ,4 in x 9 ft ,6 in | |
| Bedroom | 10 ft ,10 in x 8 ft ,11 in | |
| 3pc Ensuite bath | 5 ft ,9 in x 4 ft ,11 in | |
| 4pc Bathroom | 7 ft ,5 in x 6 ft ,2 in |
| Features | |||||
|---|---|---|---|---|---|
| Double width or more driveway | Attached Garage | Parking Space(s)(2) | |||
| Washer | Refrigerator | Dishwasher | |||
| Dryer | Alarm System | Garage door opener remote(s) | |||
| Storage Shed | Stove | Central air conditioning | |||






















































