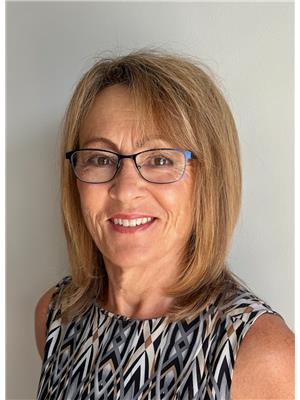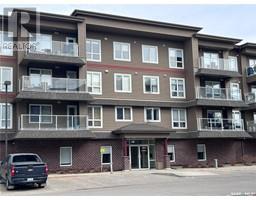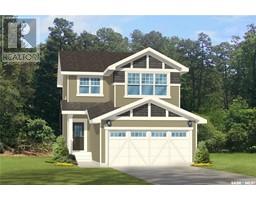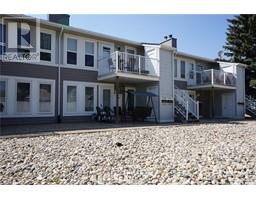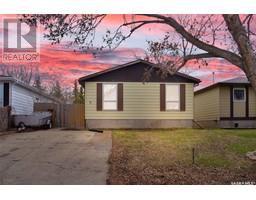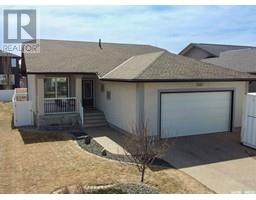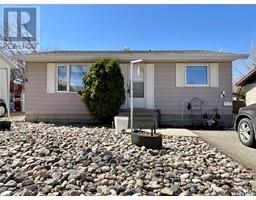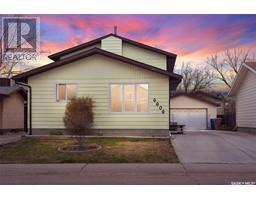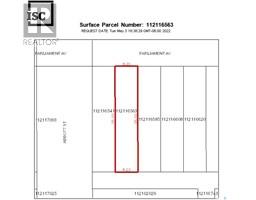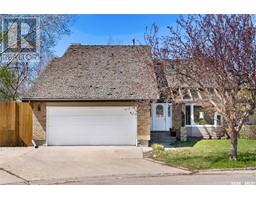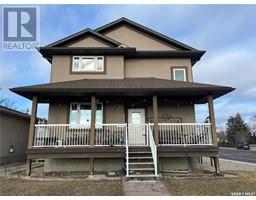2103 E STYLES CRESCENT Gardiner Park, Regina, Saskatchewan, CA
Address: 2103 E STYLES CRESCENT, Regina, Saskatchewan
Summary Report Property
- MKT IDSK967547
- Building TypeHouse
- Property TypeSingle Family
- StatusBuy
- Added4 weeks ago
- Bedrooms3
- Bathrooms3
- Area1742 sq. ft.
- DirectionNo Data
- Added On01 May 2024
Property Overview
Nestled in Gardiner Park, this 1750 sq ft 2-storey home offers comfort & convenience in living with a park backdrop. Enter the spacious & open foyer, with main floor features of: & feel at home. L-shaped living/dining, (with versatility in decor and entertaining options) sunken family room features brick faced wood burning fireplace & 2 new windows. A great eat-in kitchen with oak cabinets, island, and patio doors to the deck where you can enjoy the privacy of your own yard, view the sunsets and the tranquility of backing a beautiful park. Main floor laundry, half bath, and direct entry to double insulated garage are further added conveniences. With a Curved Staircase to Upstairs, you'll find three generous bedrooms, including a master with double French door access, ½ bath ensuite, privacy & comfort. The finished Rec room in the basement gives a great play area/games room & also provides lots of storage in furnace room ( 2 furnaces in 2018) So much to offer and yet the opportunity to add your own personal touches, likes & décor. (id:51532)
Tags
| Property Summary |
|---|
| Building |
|---|
| Land |
|---|
| Level | Rooms | Dimensions |
|---|---|---|
| Second level | Primary Bedroom | 11' x 14' |
| 2pc Ensuite bath | Measurements not available | |
| Bedroom | 9' x 11' | |
| Bedroom | 9' x 11' | |
| 4pc Bathroom | Measurements not available | |
| Basement | Other | 23' x 14' |
| Main level | Kitchen | 10' x 11' |
| Kitchen/Dining room | 8' x 12' | |
| Dining room | 9' x 11' | |
| Family room | 14' x 13' | |
| Living room | 16' x 14' | |
| 2pc Bathroom | Measurements not available | |
| Laundry room | Measurements not available |
| Features | |||||
|---|---|---|---|---|---|
| Treed | Double width or more driveway | Attached Garage | |||
| Parking Space(s)(4) | Washer | Refrigerator | |||
| Dishwasher | Dryer | Microwave | |||
| Alarm System | Window Coverings | Garage door opener remote(s) | |||
| Storage Shed | Stove | Central air conditioning | |||















































