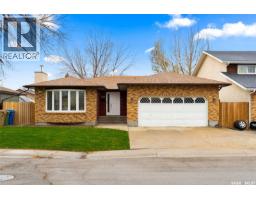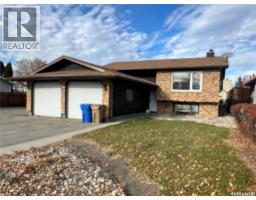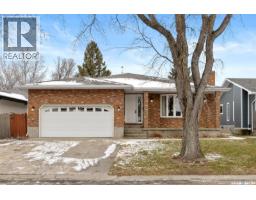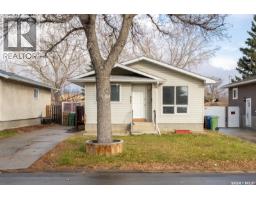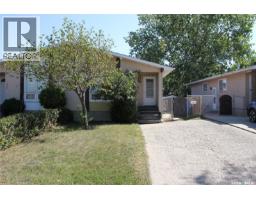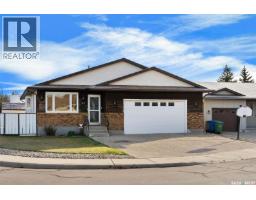302 1275 Broad STREET Warehouse District, Regina, Saskatchewan, CA
Address: 302 1275 Broad STREET, Regina, Saskatchewan
Summary Report Property
- MKT IDSK016979
- Building TypeApartment
- Property TypeSingle Family
- StatusBuy
- Added3 weeks ago
- Bedrooms1
- Bathrooms2
- Area1255 sq. ft.
- DirectionNo Data
- Added On20 Oct 2025
Property Overview
Discover this beautiful 1-bedroom, 2-bath condo in the iconic The Brownstone —where executive finishes meet urban edge. The 1,200+ sq. ft open-concept layout features exposed brick, wood beams, hardwood floors, and a custom kitchen with granite countertops, a tile backsplash, and sleek stainless steel appliances. The spacious primary suite features a walk-in closet, an en-suite bathroom with a shower, and an abundance of natural light. The main bath is spa-sized with a luxurious Jacuzzi tub, perfect for unwinding after a long day. You’ll love the extra storage throughout and a cozy den—ideal as a hobby room or a flexible workspace. Enjoy the convenience of private, gated parking and plenty of storage. The former John Deere Building offers secure access and unique amenities like a freight elevator for easy move-ins. Plus, you’ll have direct inside access to Drip Cafe for your morning coffee fix. Just minutes from downtown, restaurants, and nightlife, this is your chance to embrace an upscale, low-maintenance lifestyle in one of Regina’s most sought-after addresses. Ready to see it for yourself? Book a showing today! (id:51532)
Tags
| Property Summary |
|---|
| Building |
|---|
| Level | Rooms | Dimensions |
|---|---|---|
| Main level | Kitchen | 14 ft ,6 in x 16 ft ,7 in |
| Dining room | 14 ft ,4 in x 18 ft | |
| Living room | 14 ft ,10 in x 15 ft ,9 in | |
| 4pc Bathroom | 7 ft ,8 in x 10 ft ,7 in | |
| Bedroom | 13 ft ,6 in x 13 ft ,10 in | |
| 3pc Ensuite bath | 6 ft ,4 in x 5 ft ,6 in | |
| Laundry room | 7 ft ,1 in x 7 ft ,8 in | |
| Storage | 6 ft ,6 in x 17 ft |
| Features | |||||
|---|---|---|---|---|---|
| Corner Site | Lane | Rectangular | |||
| Elevator | Wheelchair access | Surfaced(1) | |||
| Other | None | Parking Space(s)(1) | |||
| Washer | Refrigerator | Intercom | |||
| Dishwasher | Dryer | Microwave | |||
| Window Coverings | Hood Fan | Stove | |||
| Central air conditioning | Window air conditioner | ||||































