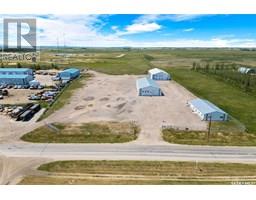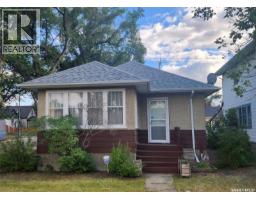3307 Green Sandcherry STREET Greens on Gardiner, Regina, Saskatchewan, CA
Address: 3307 Green Sandcherry STREET, Regina, Saskatchewan
Summary Report Property
- MKT IDSK014081
- Building TypeNo Data
- Property TypeNo Data
- StatusBuy
- Added1 days ago
- Bedrooms3
- Bathrooms3
- Area1272 sq. ft.
- DirectionNo Data
- Added On23 Aug 2025
Property Overview
Great location close to schools and South/East Regina shopping and amenities! This well-designed 3-bedroom, 3-bathroom home with an attached garage offers a fantastic layout for comfortable living. Upon entry, you’re welcomed by tiled flooring in the foyer, front hallway, and main floor bathroom, with laminate or vinyl plank flooring throughout the remainder of the main level. The kitchen features an abundance of cabinetry, ample counter space, and a large center island — perfect for meal prep or entertaining. The adjacent dining area includes a garden door that leads to a deck and a fully fenced backyard, ideal for outdoor enjoyment. Upstairs, you’ll find three generously sized bedrooms, including a primary suite complete with a walk-in closet and 3-piece ensuite. A full bathroom and convenient second-floor laundry complete the upper level. New vinyl plank flooring and carpet were installed in 2025. The unfinished basement, featuring large windows, is ready for your personal touch. Most walls are already insulated and polyed. The City of Regina has approved construction of a side entrance for a basement suite. (id:51532)
Tags
| Property Summary |
|---|
| Building |
|---|
| Level | Rooms | Dimensions |
|---|---|---|
| Second level | Bedroom | 9 ft ,6 in x 10 ft ,10 in |
| Bedroom | 9 ft ,4 in x 11 ft ,8 in | |
| Bedroom | 10 ft ,9 in x 12 ft ,7 in | |
| 3pc Ensuite bath | Measurements not available | |
| 4pc Bathroom | Measurements not available | |
| Laundry room | Measurements not available | |
| Main level | Foyer | Measurements not available |
| Kitchen | 12 ft x 13 ft | |
| Dining room | 12 ft x 10 ft | |
| Living room | 11 ft ,6 in x 13 ft | |
| 2pc Bathroom | Measurements not available |
| Features | |||||
|---|---|---|---|---|---|
| Attached Garage | Parking Space(s)(2) | Washer | |||
| Refrigerator | Dryer | Microwave | |||
| Alarm System | Stove | Central air conditioning | |||
| Air exchanger | |||||















































