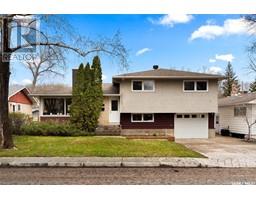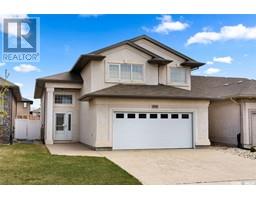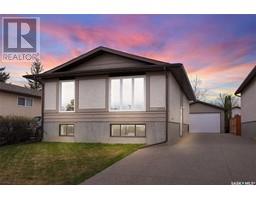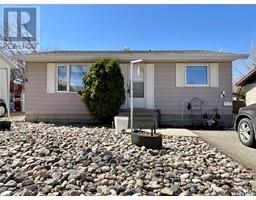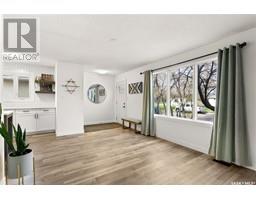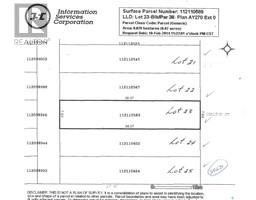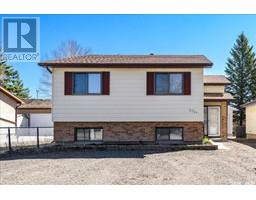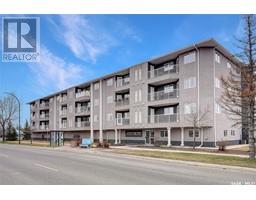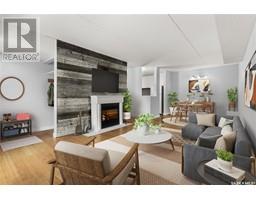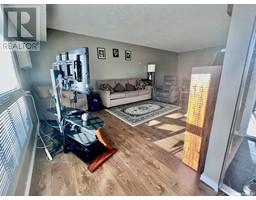3319 Avonhurst DRIVE Coronation Park, Regina, Saskatchewan, CA
Address: 3319 Avonhurst DRIVE, Regina, Saskatchewan
Summary Report Property
- MKT IDSK967732
- Building TypeHouse
- Property TypeSingle Family
- StatusBuy
- Added1 days ago
- Bedrooms4
- Bathrooms2
- Area948 sq. ft.
- DirectionNo Data
- Added On01 May 2024
Property Overview
Welcome to 3319 Avonhurst Drive, located in Coronation Park. This home is perfect for first time buyers, looking for a mortgage helper, or an investment buyer, or can be easily converted back to a single family home with developed basement. This home has had upgrades, and shows well. There is a spacious living room area, that leads to a good sized kitchen with dinning area. There are 3 bedrooms and 1x 4pc bathroom on the main level. The basement has a shared laundry area in the utility area, and a separate door that leads to the separate basement suite with a living room, kitchen area, a 3 pc bathroom, and a bedroom with the den used as another bedroom. There is a large deck off the back door, with a partially fenced yard, and single detached garage, with plenty of parking. Upgrades include but are not limited to: Central Air Conditioning, New sewer line replaced approx 2 years ago. Contact your sales agent to book your showing. (id:51532)
Tags
| Property Summary |
|---|
| Building |
|---|
| Land |
|---|
| Level | Rooms | Dimensions |
|---|---|---|
| Basement | Laundry room | Measurements not available |
| Living room | Measurements not available | |
| Kitchen/Dining room | Measurements not available | |
| 3pc Bathroom | Measurements not available | |
| Bedroom | 9 ft ,2 in x 12 ft ,8 in | |
| Den | 11 ft x 10 ft ,8 in | |
| Main level | Living room | 27 ft ,6 in x 12 ft ,11 in |
| Kitchen/Dining room | 14 ft ,5 in x 8 ft ,2 in | |
| 4pc Bathroom | Measurements not available | |
| Bedroom | 8 ft x 11 ft ,5 in | |
| Bedroom | 12 ft ,6 in x 10 ft | |
| Bedroom | 7 ft x 10 ft |
| Features | |||||
|---|---|---|---|---|---|
| Treed | Rectangular | Detached Garage | |||
| Parking Space(s)(4) | Washer | Refrigerator | |||
| Dishwasher | Dryer | Hood Fan | |||
| Storage Shed | Stove | Central air conditioning | |||






















