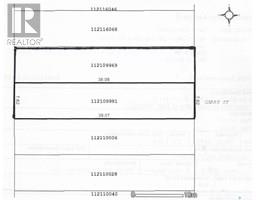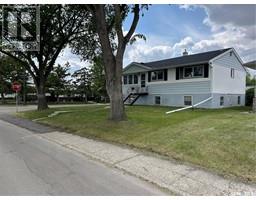339 Osler STREET Churchill Downs, Regina, Saskatchewan, CA
Address: 339 Osler STREET, Regina, Saskatchewan
Summary Report Property
- MKT IDSK011795
- Building TypeHouse
- Property TypeSingle Family
- StatusBuy
- Added2 days ago
- Bedrooms3
- Bathrooms2
- Area860 sq. ft.
- DirectionNo Data
- Added On17 Jul 2025
Property Overview
Welcome to this stylish and well-maintained 860 sq ft bungalow built in 2018, offering a smart layout, quality finishes, and incredible versatility. Located in Churchill Downs, a fantastic area of Regina, this home is perfect for first-time buyers, down sizers, or investors looking for a mortgage helper. The main floor features a bright, open living space with two bedrooms, a full bathroom, and a modern kitchen with stainless steel appliances and ample cabinetry. Large windows throughout fill the home with natural light, while the thoughtful layout provides both comfort and functionality. Downstairs, you'll find a fully finished regulation 1-bedroom basement suite with a separate entrance, its own laundry, and an open kitchen/living area—ideal for generating rental income or accommodating extended family. Enjoy the peace of mind that comes with newer construction, energy-efficient systems, and contemporary design—all in a mature, well-connected neighbourhood with schools, parks, shopping, and transit nearby. Whether you're looking to live in one unit and rent the other or add to your real estate portfolio, this property is a smart move. Book your showing today! (id:51532)
Tags
| Property Summary |
|---|
| Building |
|---|
| Land |
|---|
| Level | Rooms | Dimensions |
|---|---|---|
| Basement | Kitchen | 8 ft ,9 in x 13 ft ,8 in |
| Living room | 11 ft ,1 in x 14 ft ,5 in | |
| Bedroom | 11 ft ,1 in x 11 ft ,3 in | |
| 4pc Bathroom | 11 ft ,1 in x 5 ft ,8 in | |
| Other | 10 ft x 5 ft ,8 in | |
| Main level | Living room | 9 ft ,6 in x 16 ft ,8 in |
| Kitchen | 9 ft ,6 in x 13 ft ,10 in | |
| Dining room | 8 ft ,2 in x 9 ft ,6 in | |
| Primary Bedroom | 9 ft ,2 in x 11 ft | |
| Bedroom | 9 ft x 10 ft ,10 in | |
| 4pc Bathroom | 5 ft ,4 in x 8 ft |
| Features | |||||
|---|---|---|---|---|---|
| Sump Pump | None | Parking Space(s)(2) | |||
| Washer | Refrigerator | Dishwasher | |||
| Dryer | Microwave | Storage Shed | |||
| Stove | Central air conditioning | Air exchanger | |||





















































