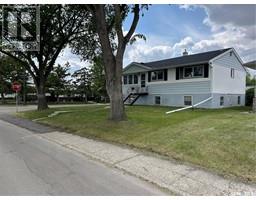5677 Glide CRESCENT Harbour Landing, Regina, Saskatchewan, CA
Address: 5677 Glide CRESCENT, Regina, Saskatchewan
Summary Report Property
- MKT IDSK011364
- Building TypeHouse
- Property TypeSingle Family
- StatusBuy
- Added20 hours ago
- Bedrooms4
- Bathrooms4
- Area1655 sq. ft.
- DirectionNo Data
- Added On03 Jul 2025
Property Overview
Welcome to this beautiful 2-storey house in South Harbour Landing. As you enter, you will be greeted with a spacious foyer with a hanging closet. and then a kitchen with upgraded countertops and cabinetry with an open concept living area. With lots of windows for air and light. The main floor has 2 piece of bath and fair fair-sized laundry/Mud room. 2nd floor has primary bed with EN-suite 5pcs bath with double sink for his and her, including bath tub and standing shower. The other 2 beds are spacious with comment 4pcs bath. The 2nd floor also has a den/office with large windows facing east. The main and 2nd floors have a Laminate floor throughout. THE BASEMENT HAS A PRIVATE ENTRANCE, which leads to 1 bed and 4pcs bath with huge living area and kitchen. The basement is legal from the city of Regina and was developed by the builder during the construction of this house. It can help in paying the mortgage. This house has a big back deck and backs to open space.The best feature of this property is having SOLAR PANELS on top of the roof with about 4.32KW production capacity, with a NET METERING CONTRACT WITH SAK POWER. (id:51532)
Tags
| Property Summary |
|---|
| Building |
|---|
| Land |
|---|
| Level | Rooms | Dimensions |
|---|---|---|
| Second level | Primary Bedroom | Measurements not available x 11 ft ,8 in |
| 5pc Ensuite bath | Measurements not available | |
| Bedroom | 11 ft ,8 in x 9 ft ,8 in | |
| Bedroom | 11 ft ,8 in x 9 ft ,8 in | |
| 4pc Bathroom | Measurements not available | |
| Den | Measurements not available | |
| Basement | Bedroom | Measurements not available |
| 4pc Bathroom | Measurements not available | |
| Living room | Measurements not available | |
| Kitchen | Measurements not available | |
| Main level | Kitchen | 12 ft x 13 ft |
| Living room | Measurements not available | |
| Foyer | 8 ft ,8 in x Measurements not available | |
| 2pc Bathroom | 5 ft x Measurements not available | |
| Other | Measurements not available | |
| Dining room | Measurements not available |
| Features | |||||
|---|---|---|---|---|---|
| Irregular lot size | Double width or more driveway | Attached Garage | |||
| Parking Space(s)(4) | Refrigerator | Dishwasher | |||
| Microwave | Window Coverings | Garage door opener remote(s) | |||
| Central Vacuum - Roughed In | Stove | Central air conditioning | |||





































































