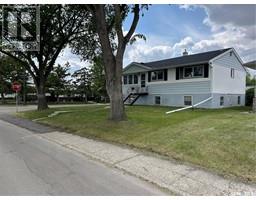339 Ottawa STREET Churchill Downs, Regina, Saskatchewan, CA
Address: 339 Ottawa STREET, Regina, Saskatchewan
Summary Report Property
- MKT IDSK009826
- Building TypeDuplex
- Property TypeSingle Family
- StatusBuy
- Added7 days ago
- Bedrooms5
- Bathrooms2
- Area975 sq. ft.
- DirectionNo Data
- Added On18 Jun 2025
Property Overview
Welcome to 339 Ottawa Street! This up/down duplex, situated on a quiet street, is spacious, well-cared for and is your opportunity to have a "mortgage helper". Upstairs, you're welcomed in to an open concept kitchen and living room - hardwood flows throughout. The kitchen comes with the convenience of a functional island and dishwasher. Down the hall, you'll find 3 good-sized bedrooms, and a 4-piece bathroom. Stairs to the lower level offer access to the shared laundry and mechanical room. The basement suite can be accessed through a well-lit side entrance and is complete with 2 bedrooms, a 4-piece bathroom and galley kitchen open to the living and dining areas. Large above ground windows make this suite bright and inviting. Other features of this home include: newer windows, convenient alley access, plenty of parking, west-facing front deck and private back yard with shed. This home must be seen to be appreciated. (id:51532)
Tags
| Property Summary |
|---|
| Building |
|---|
| Land |
|---|
| Level | Rooms | Dimensions |
|---|---|---|
| Basement | Bedroom | 13 ft x 9 ft |
| Bedroom | 8 ft x 12 ft | |
| 4pc Bathroom | 9 ft x 4 ft | |
| Kitchen | 7 ft ,1 in x 7 ft ,9 in | |
| Living room | 10 ft x 16 ft | |
| Laundry room | 9 ft x 8 ft | |
| Main level | Living room | 16 ft x 10 ft |
| Kitchen | 8 ft x 10 ft | |
| 4pc Bathroom | 9 ft x 4 ft | |
| Bedroom | 8 ft x 12 ft | |
| Bedroom | 13 ft x 9 ft | |
| Bedroom | 15 ft x 10 ft |
| Features | |||||
|---|---|---|---|---|---|
| Treed | Lane | Rectangular | |||
| Sump Pump | None | Parking Space(s)(2) | |||
| Washer | Refrigerator | Dishwasher | |||
| Dryer | Window Coverings | Hood Fan | |||
| Storage Shed | Stove | ||||



















































