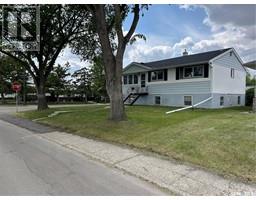346 Dalgliesh DRIVE Walsh Acres, Regina, Saskatchewan, CA
Address: 346 Dalgliesh DRIVE, Regina, Saskatchewan
Summary Report Property
- MKT IDSK010235
- Building TypeHouse
- Property TypeSingle Family
- StatusBuy
- Added16 hours ago
- Bedrooms5
- Bathrooms4
- Area2204 sq. ft.
- DirectionNo Data
- Added On23 Jun 2025
Property Overview
Absolutely lovely executive 2 story split located in Walsh Acres area of Regina!! This home is approximately 2204 Sq ft and has been lovingly maintained and cared for. The large foyer welcomes you and takes you to the large l-shaped living dining room. Perfect for hosting large gathering!! The beautifully updated kitchen boasts lots of cupboards and counter space and there is a built in eating booth for your less formal meals. The main floor family room is spacious and bright and the lovely stone fireplace adds a coziness to the room. The main floor laundry and full bathroom complete this level of the home. There is direct entry to the double garage AND Stairs to the basement from the garage!! As you head up the beautiful curved staircase that overlooks the foyer and living area, you will be impressed by the size of the hallway leading to the bedrooms. All 4 bedrooms are spacious and the primary bedroom has its own 2 pc. ensuite for added privacy. The 5 piece bathroom completes the second level. There is more!! The basement is fully developed and has two family room areas, one that is perfect for the movie room.. There is another stone fireplace that is wood burning for those cold winter nights. The 5th bedroom and 3 piece bathroom and utility area complete the basement. This home has a lovely back yard with a patio and deck that is home to the hot tub. The large above ground pool is a hit with friends and kids. There also 2 sheds for extra storage. Many upgrades include : C/A, Kitchen, main floor flooring, paint, windows and , shingles last fall. An absolute must see!!... As per the Seller’s direction, all offers will be presented on 2025-06-24 at 7:00 PM (id:51532)
Tags
| Property Summary |
|---|
| Building |
|---|
| Land |
|---|
| Level | Rooms | Dimensions |
|---|---|---|
| Second level | Primary Bedroom | 13 ft ,2 in x 17 ft ,2 in |
| Bedroom | 8 ft ,5 in x 11 ft ,7 in | |
| Bedroom | 11 ft ,1 in x 10 ft | |
| Bedroom | 12 ft ,4 in x 10 ft ,8 in | |
| 2pc Ensuite bath | Measurements not available | |
| 5pc Bathroom | Measurements not available | |
| Basement | Family room | 14 ft x 18 ft |
| Other | 13 ft ,5 in x 12 ft | |
| 3pc Bathroom | Measurements not available | |
| Bedroom | 8 ft ,9 in x 13 ft | |
| Other | Measurements not available | |
| Main level | Living room | 20 ft ,2 in x 16 ft ,2 in |
| Dining room | 14 ft ,2 in x 8 ft ,5 in | |
| Kitchen | 17 ft ,5 in x 11 ft ,3 in | |
| Family room | 14 ft ,4 in x 15 ft ,5 in | |
| 4pc Bathroom | Measurements not available | |
| Laundry room | Measurements not available | |
| Foyer | Measurements not available |
| Features | |||||
|---|---|---|---|---|---|
| Irregular lot size | Attached Garage | Parking Space(s)(5) | |||
| Washer | Refrigerator | Intercom | |||
| Dishwasher | Dryer | Microwave | |||
| Window Coverings | Garage door opener remote(s) | Storage Shed | |||
| Stove | |||||



































































