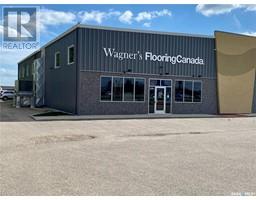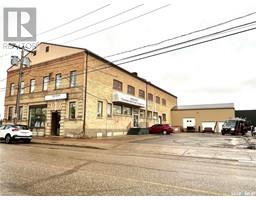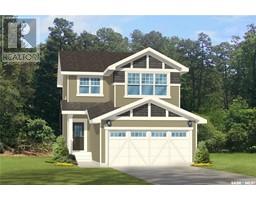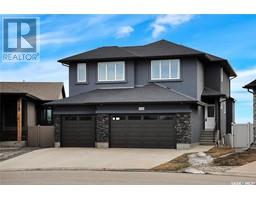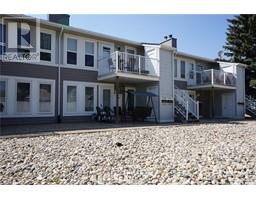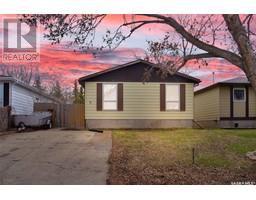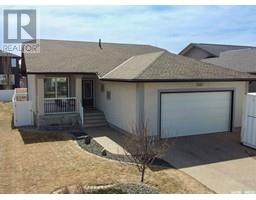42 Levene CRESCENT Sherwood Estates, Regina, Saskatchewan, CA
Address: 42 Levene CRESCENT, Regina, Saskatchewan
Summary Report Property
- MKT IDSK968358
- Building TypeHouse
- Property TypeSingle Family
- StatusBuy
- Added1 weeks ago
- Bedrooms3
- Bathrooms2
- Area1040 sq. ft.
- DirectionNo Data
- Added On08 May 2024
Property Overview
A very quiet low-traffic crescent location, 4 houses from a neighbourhood park, walking distance to St Jerome & Centennial K-8 schools. Lots of upgrades including shingles, siding, a beautiful wrap around deck, patio area w/newer garden shed & xeriscaped front yard. All main flooring replaced, Kit w/French dr to West exposure deck, updated 4pcs bath w/jetted tub, lrg Mbdrm will accommodate king bed, updated PVC windows. Side entry to fin bsmt w/huge 14'x21' Rec rm, Bonus rm w/cabinets & sink could be converted to Kit. 3/4 bath & addt other rm for den/hobby, bsmt flooring replaced, hi-eff furnace, reverse osmosis water system. Fridge, stove, washer, dryer, dwash, microw, Cvac & pwr head, window treatm incl. Freezer, wtr htr (rental) n/incl. (id:51532)
Tags
| Property Summary |
|---|
| Building |
|---|
| Land |
|---|
| Level | Rooms | Dimensions |
|---|---|---|
| Basement | Other | 20 ft ,1 in x 14 ft ,1 in |
| Bonus Room | 13 ft ,1 in x 11 ft ,1 in | |
| Other | Measurements not available | |
| 3pc Bathroom | Measurements not available | |
| Main level | Living room | 13 ft ,9 in x 11 ft ,8 in |
| Kitchen/Dining room | 9 ft ,1 in x 20 ft ,2 in | |
| 4pc Bathroom | Measurements not available | |
| Primary Bedroom | 13 ft ,6 in x 9 ft ,1 in | |
| Bedroom | 10 ft ,4 in x 9 ft ,1 in | |
| Bedroom | 9 ft ,4 in x 9 ft ,4 in |
| Features | |||||
|---|---|---|---|---|---|
| Treed | Rectangular | Interlocked | |||
| Parking Space(s)(2) | Washer | Refrigerator | |||
| Dishwasher | Dryer | Microwave | |||
| Window Coverings | Hood Fan | Storage Shed | |||
| Stove | Central air conditioning | ||||






















