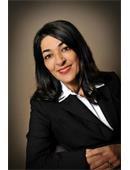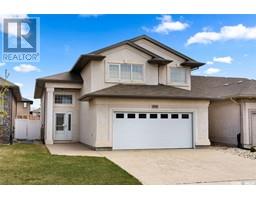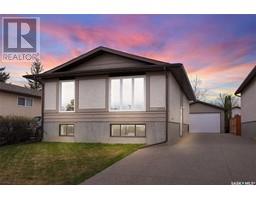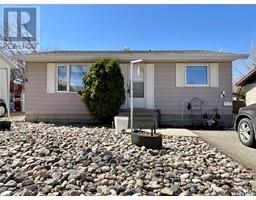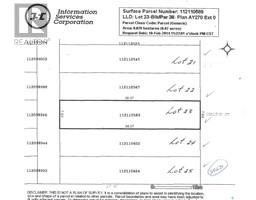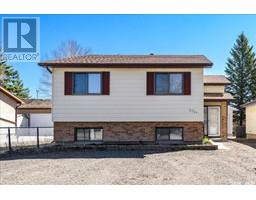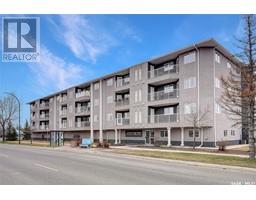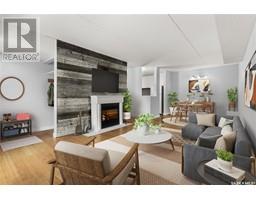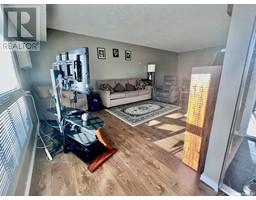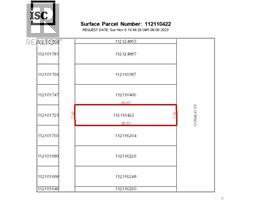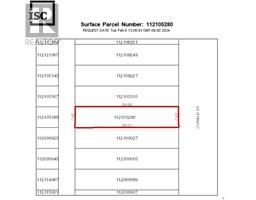42 Metcalfe ROAD University Park, Regina, Saskatchewan, CA
Address: 42 Metcalfe ROAD, Regina, Saskatchewan
Summary Report Property
- MKT IDSK951212
- Building TypeHouse
- Property TypeSingle Family
- StatusBuy
- Added12 weeks ago
- Bedrooms5
- Bathrooms3
- Area1980 sq. ft.
- DirectionNo Data
- Added On05 Feb 2024
Property Overview
This home has been very well maintained and loved!! From the moment you walk through the front door you feel welcome! Its so bright and open and the living room with its beautiful front window brings in so much natural light. The living room and dining room are very spacious and would be perfect for entertaining. Into the kitchen you have lots of cupboards and counter space to work with and the kitchen sink looks out onto the huge back yard. The nook beside the kitchen can fit a nice sized table that is perfect for informal eating. Both the kitchen and nook look into the sunken family room area that has a wonderful wood burning fireplace making the room cozy and comfortable. Off this room you access the three season room That is completely screened in so that you can enjoy our beautiful summers without the pesky bugs!! Continuing on the mail level, you have the laundry area, a 1/2 bath and an office! Upstairs you find 4 spacious bedrooms and the primary bedroom has its own en suite and walk in closet. There is another 4 piece bathroom that completes this level of the home. The basement is developed with a family room, bedroom and a huge storage area and utility room. The back yard is lovely! there are so many mature trees, a garden area and patio for a firepit. The lot is almost 11,0000 square feet. Imagine all that you could do with that backyard!! There have been upgrades done over the past few years including 2 HE furnaces, all windows are pvc and all the main level flooring has been updated. The kitchen counter is also newer. Its definitely a terrific home. (id:51532)
Tags
| Property Summary |
|---|
| Building |
|---|
| Land |
|---|
| Level | Rooms | Dimensions |
|---|---|---|
| Second level | Primary Bedroom | 12'5 x 13'0 |
| Bedroom | 11'5 x 9'0 | |
| Bedroom | 9'5 x 10'6 | |
| 4pc Bathroom | Measurements not available | |
| 4pc Ensuite bath | Measurements not available | |
| Basement | Other | Measurements not available |
| Bedroom | Measurements not available | |
| Utility room | Measurements not available | |
| Storage | Measurements not available | |
| Main level | Living room | 13'0 x 18'0 |
| Kitchen | 6'8 x 9'6 | |
| Dining room | 13'0 x 9'0 | |
| Dining nook | 7'5 x 12'0 | |
| Laundry room | Measurements not available | |
| 2pc Bathroom | Measurements not available | |
| Bedroom | 10'0 x 11'0 | |
| Family room | 11'9 x 18'0 |
| Features | |||||
|---|---|---|---|---|---|
| Treed | Irregular lot size | Sump Pump | |||
| Attached Garage | Parking Space(s)(4) | Washer | |||
| Refrigerator | Dishwasher | Dryer | |||
| Alarm System | Window Coverings | Hood Fan | |||
| Storage Shed | Stove | Central air conditioning | |||



















































