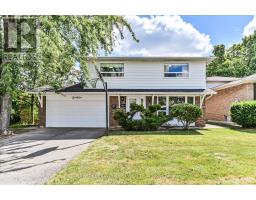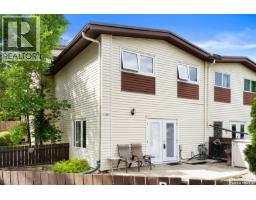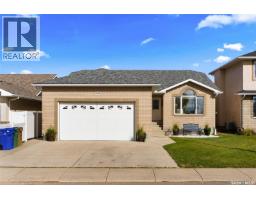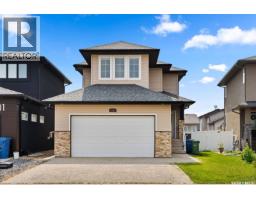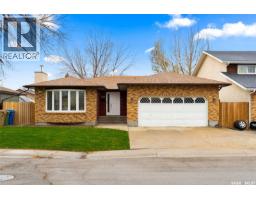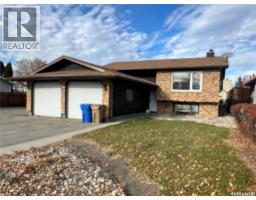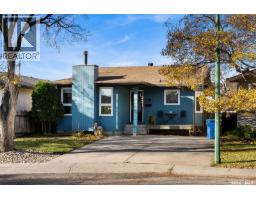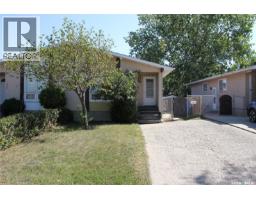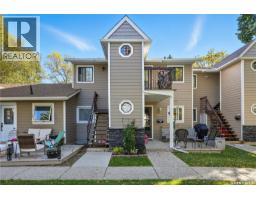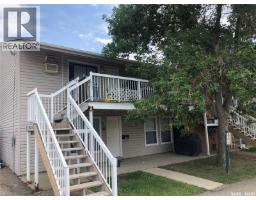44 5655 Aerodrome ROAD Harbour Landing, Regina, Saskatchewan, CA
Address: 44 5655 Aerodrome ROAD, Regina, Saskatchewan
Summary Report Property
- MKT IDSK021776
- Building TypeRow / Townhouse
- Property TypeSingle Family
- StatusBuy
- Added1 days ago
- Bedrooms2
- Bathrooms2
- Area966 sq. ft.
- DirectionNo Data
- Added On03 Nov 2025
Property Overview
Welcome to 44-5655 Aerodrome Road, With 2 bedrooms, 2 bathrooms, and a single attached insulated garage, this home is ideal for anyone looking for a low maintenance lifestyle with great access to amenities. The main living space on the second level features an open concept layout, making it easy to entertain or relax. Kitchen/Dining is finished with sleek dark cabinetry with room for a dining table. Just off the living room, a large balcony provides the perfect spot to enjoy your summer time. A convenient two piece bathroom on this level adds extra functionality. Upstairs, the primary bedroom offers a walk-in closet and second bedroom with the modern four piece bathroom shared between the two bedrooms. In-suite laundry on this level provides added ease and efficiency. This condo has easy access to walking paths, green spaces, school and all the shopping and dining options of Regina’s South end. Low Condo fees include exterior maintenance, lawn care, snow removal, and garbage, making homeownership hassle-free. If you’re a first time buyer, downsizer, or investor, this is your perfect opportunity. (id:51532)
Tags
| Property Summary |
|---|
| Building |
|---|
| Level | Rooms | Dimensions |
|---|---|---|
| Second level | Kitchen/Dining room | 11 ft ,1 in x 10 ft ,5 in |
| Living room | 14 ft ,5 in x 11 ft ,10 in | |
| 2pc Bathroom | Measurements not available | |
| Third level | Laundry room | Measurements not available |
| Bedroom | 8 ft ,8 in x 10 ft ,2 in | |
| 4pc Bathroom | Measurements not available | |
| Bedroom | 10 ft ,1 in x 15 ft |
| Features | |||||
|---|---|---|---|---|---|
| Attached Garage | Other | Parking Space(s)(2) | |||
| Washer | Refrigerator | Dryer | |||
| Window Coverings | Garage door opener remote(s) | Stove | |||



























