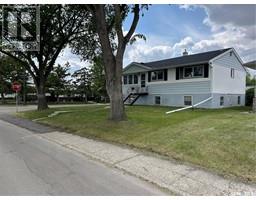447 Habkirk DRIVE Albert Park, Regina, Saskatchewan, CA
Address: 447 Habkirk DRIVE, Regina, Saskatchewan
Summary Report Property
- MKT IDSK010385
- Building TypeHouse
- Property TypeSingle Family
- StatusBuy
- Added1 days ago
- Bedrooms4
- Bathrooms2
- Area1470 sq. ft.
- DirectionNo Data
- Added On23 Jun 2025
Property Overview
Welcome to 447 Habkirk Drive, a spacious home with plenty of potential in the heart of Regina’s sought-after Albert Park neighbourhood. This 2-storey split offers a well-designed layout. The main floor features a bright and generous living room, formal dining area, and a kitchen with optional eat-in space. A cozy family room adds a second living area on the main level plus there’s a full 4-piece bathroom for added convenience. Upstairs, you’ll find three bedrooms and another full bath, thoughtfully designed with a separate door to the toilet and tub area—perfect for busy mornings when more than one person needs to get ready. The basement includes a rec room and an additional bedroom (note: window does not meet current egress standards), along with a laundry/utility space and ample room for storage. The home sits on a large lot with a big backyard and there’s a double attached garage to offer covered parking and extra space for your gear. Set in a mature, family-friendly neighbourhood with parks, schools, and shopping nearby, this home is ready for its next chapter.... As per the Seller’s direction, all offers will be presented on 2025-06-28 at 4:00 PM (id:51532)
Tags
| Property Summary |
|---|
| Building |
|---|
| Level | Rooms | Dimensions |
|---|---|---|
| Second level | Bedroom | 8 ft ,8 in x 11 ft ,9 in |
| Bedroom | 8 ft ,9 in x 12 ft ,4 in | |
| Bedroom | 11 ft ,4 in x 13 ft ,6 in | |
| 4pc Bathroom | 4 ft ,9 in x 11 ft | |
| Basement | Other | 11 ft ,2 in x 20 ft ,2 in |
| Bedroom | 9 ft ,6 in x 10 ft ,9 in | |
| Laundry room | 15 ft ,5 in x 27 ft ,9 in | |
| Main level | Foyer | 8 ft ,8 in x 8 ft ,3 in |
| Living room | 12 ft ,2 in x 19 ft ,5 in | |
| Dining room | 9 ft x 12 ft | |
| Kitchen | 10 ft x 13 ft ,5 in | |
| 4pc Bathroom | 5 ft x 7 ft ,5 in | |
| Family room | 11 ft ,8 in x 16 ft |
| Features | |||||
|---|---|---|---|---|---|
| Attached Garage | Parking Space(s)(4) | Washer | |||
| Dishwasher | Dryer | Window Coverings | |||
| Central Vacuum - Roughed In | Stove | Central air conditioning | |||






































