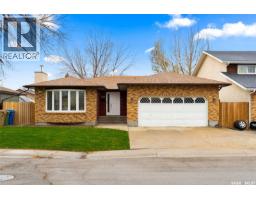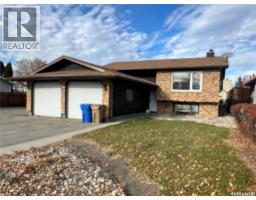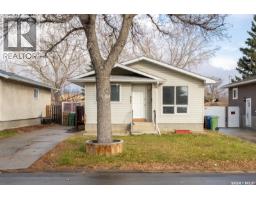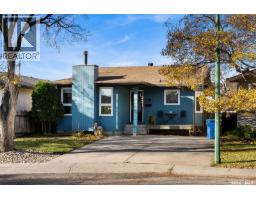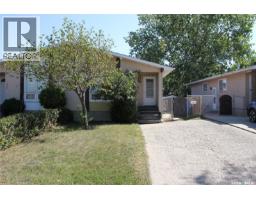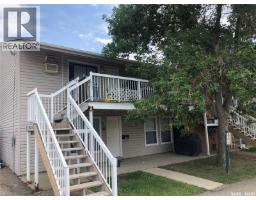460 Wascana STREET Coronation Park, Regina, Saskatchewan, CA
Address: 460 Wascana STREET, Regina, Saskatchewan
Summary Report Property
- MKT IDSK016261
- Building TypeHouse
- Property TypeSingle Family
- StatusBuy
- Added11 weeks ago
- Bedrooms2
- Bathrooms2
- Area672 sq. ft.
- DirectionNo Data
- Added On21 Aug 2025
Property Overview
Solid Value with a Solid Foundation! This two-bedroom bungalow offers a rare opportunity in this price range: a newer poured concrete foundation, professionally installed approximately 15 years ago when the house was lifted. That’s the big value feature here—peace of mind and long-term durability in an older neighbourhood setting. Located in a walkable area, close to shopping, groceries, and transit, the home also features several important upgrades. The sewer line under the basement floor and all the way to the street was replaced at the time of the foundation work. A 100-amp electrical panel, updated furnace, and stucco exterior were also completed around that time. All windows have been replaced with PVC inserts, including oversized basement windows that meet egress, opening up the potential for future basement development or even a secondary suite. Inside, you’ll find a spacious kitchen/dining area, two main floor bedrooms, and a full bathroom. The basement includes a second bathroom and is open for development. With the hard (and expensive) work already done, you’re set up to add your own touches. If you’ve been looking in this price range, you know how rare it is to find a home like this with a newer foundation and key upgrades already complete. (id:51532)
Tags
| Property Summary |
|---|
| Building |
|---|
| Land |
|---|
| Level | Rooms | Dimensions |
|---|---|---|
| Basement | 3pc Bathroom | x x x |
| Main level | Kitchen/Dining room | 20 ft x 10 ft ,10 in |
| Living room | 17 ft ,5 in x 10 ft ,10 in | |
| Bedroom | 11 ft ,6 in x 9 ft ,1 in | |
| Bedroom | 10 ft ,1 in x 9 ft | |
| 4pc Bathroom | x x x |
| Features | |||||
|---|---|---|---|---|---|
| Lane | Rectangular | Gravel | |||
| Parking Space(s)(2) | Washer | Refrigerator | |||
| Dryer | Window Coverings | Stove | |||





















