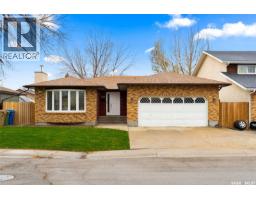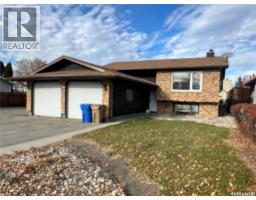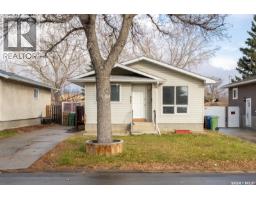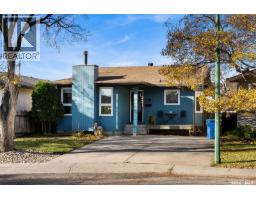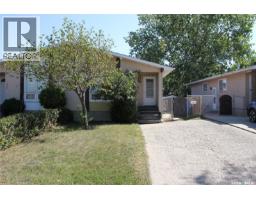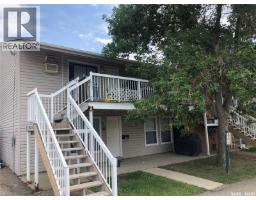5000 Aerial CRESCENT Harbour Landing, Regina, Saskatchewan, CA
Address: 5000 Aerial CRESCENT, Regina, Saskatchewan
Summary Report Property
- MKT IDSK022076
- Building TypeHouse
- Property TypeSingle Family
- StatusBuy
- Added5 days ago
- Bedrooms4
- Bathrooms3
- Area1010 sq. ft.
- DirectionNo Data
- Added On05 Nov 2025
Property Overview
BEAUTY BI-LEVEL IN SOUTH REGINA ---- Located in the bustling neighbourhood of Harbour Landing this 1 storey home has everything you need for living in the city. Just a few steps away from your kitchen is private xeriscaped backyard with deck space and your small double detached garage. This location on Aerial crescent gives you a short drive for any last-minute grocery run or shopping errand that might threaten to interrupt your time off from work. This 1 storey home sits on a corner lot with lane-way access behind it. Inside, the home is in good condition and laid out with a living room that draws you in with a large window and open feeling. This heart of the home connects to a dining space, and a galley style kitchen with a 2 seat breakfast bar. Also, on the main level are a mudroom entry to the backyard, 2 bedrooms (one with a walk-in closet), a 4pc bathroom, and en-suite 4pc bath in the master. Downstairs is fully finished with a large rec room, a 4pc bathroom, a 3rd & 4th bedroom, a storage area under the stairs, and a utility room with laundry. Outside, you have established landscaping on the front and side yards with a fenced backyard that has been xeriscaped and set up with a ground level deck. Overall, this property is in very good condition and has a lot going for it. It is has an intelligent layout and is ready to welcome its next owner. It would be perfect for a family that needs 3 or 4 bedrooms or for anyone that is also looking to have a move-in ready 1-storey with great light in the basement. As per the Seller’s direction, all offers will be presented on 11/09/2025 1:00PM. (id:51532)
Tags
| Property Summary |
|---|
| Building |
|---|
| Land |
|---|
| Level | Rooms | Dimensions |
|---|---|---|
| Basement | Other | 18'2" x 17'7" |
| Bedroom | 13'7" x 9'6" | |
| 4pc Bathroom | 8'5" x 5'11" | |
| Laundry room | 12'11" x 7'8" | |
| Bedroom | 14'0" x 9'7" | |
| Main level | Living room | 9'9" x 10'11" |
| Dining room | 15'0" x 8'7" | |
| Kitchen | 14'0" x 8'7" | |
| Bedroom | 8'10" x 9'11" | |
| 4pc Bathroom | 7'7" x 4'10" | |
| Primary Bedroom | 9'11" x 12'5" | |
| 4pc Ensuite bath | 7'11" x 4'11" | |
| Mud room | 4'6" x 6'3" |
| Features | |||||
|---|---|---|---|---|---|
| Corner Site | Irregular lot size | Lane | |||
| Rectangular | Detached Garage | Parking Space(s)(2) | |||
| Washer | Refrigerator | Dishwasher | |||
| Dryer | Microwave | Alarm System | |||
| Window Coverings | Central Vacuum - Roughed In | Stove | |||
| Central air conditioning | Air exchanger | ||||















































