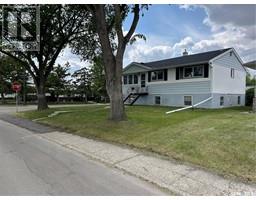5117 Beacon WAY Harbour Landing, Regina, Saskatchewan, CA
Address: 5117 Beacon WAY, Regina, Saskatchewan
Summary Report Property
- MKT IDSK011411
- Building TypeNo Data
- Property TypeNo Data
- StatusBuy
- Added12 hours ago
- Bedrooms2
- Bathrooms3
- Area1044 sq. ft.
- DirectionNo Data
- Added On08 Jul 2025
Property Overview
Welcome to 5117 Beacon Way in the sought-after Harbour Landing community — a stylish, move-in-ready townhouse offering the perfect blend of comfort and convenience. Step inside to a bright, open-concept main floor featuring contemporary laminate flooring, a spacious living room with designer accents, and a modern kitchen equipped with stainless steel appliances, sleek cabinetry, a subway tile backsplash, and an oversized island ideal for casual dining or entertaining. A convenient two-piece bath completes the main level. Upstairs, you’ll find two generous primary bedrooms, each with its own pensuite, providing the ultimate setup for guests or roommates. The fully developed basement extends your living space with a versatile rec room perfect for a home office, games area, or media lounge. Enjoy summer evenings on the private deck , overlooking a fully fenced backyard that leads to a single detached garage with alley access. Additional highlights include central air conditioning, a high-efficiency furnace, and an HRV system for year-round comfort. Ideally located close to parks, walking paths, schools, shopping, and all of Harbour Landing’s amenities, with quick access to Lewvan Drive and the Ring Road for easy commuting. This charming home is ready for you to simply move in and enjoy! (id:51532)
Tags
| Property Summary |
|---|
| Building |
|---|
| Land |
|---|
| Level | Rooms | Dimensions |
|---|---|---|
| Second level | Laundry room | Measurements not available |
| Bedroom | 11 ft ,8 in x 9 ft ,4 in | |
| Bedroom | 11 ft ,8 in x 10 ft ,1 in | |
| 4pc Bathroom | Measurements not available | |
| 4pc Bathroom | Measurements not available | |
| Basement | Other | Measurements not available |
| Main level | 2pc Bathroom | Measurements not available |
| Kitchen/Dining room | 14 ft ,4 in x 10 ft ,7 in | |
| Living room | 12 ft ,8 in x 12 ft ,3 in |
| Features | |||||
|---|---|---|---|---|---|
| Treed | Rectangular | Detached Garage | |||
| Parking Space(s)(1) | Washer | Refrigerator | |||
| Dishwasher | Dryer | Microwave | |||
| Garburator | Window Coverings | Garage door opener remote(s) | |||
| Stove | Central air conditioning | ||||























































