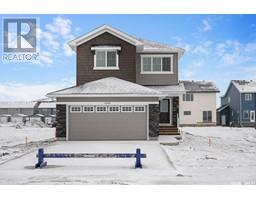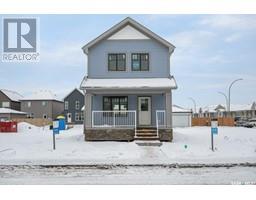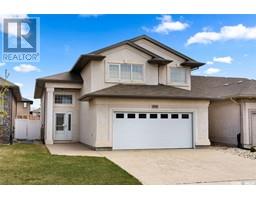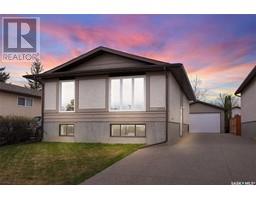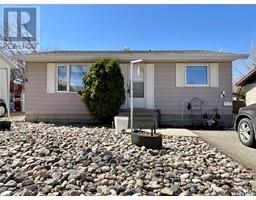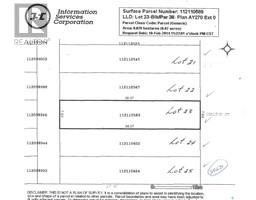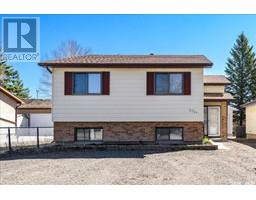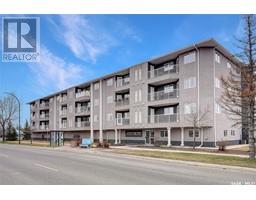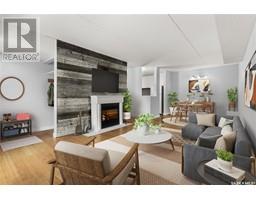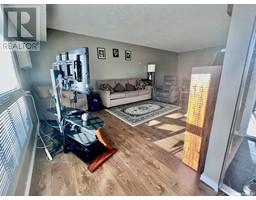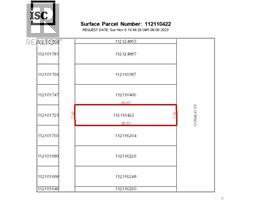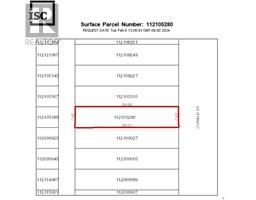5420 Nicholson AVENUE Eastbrook, Regina, Saskatchewan, CA
Address: 5420 Nicholson AVENUE, Regina, Saskatchewan
Summary Report Property
- MKT IDSK951637
- Building TypeHouse
- Property TypeSingle Family
- StatusBuy
- Added11 weeks ago
- Bedrooms3
- Bathrooms3
- Area1476 sq. ft.
- DirectionNo Data
- Added On12 Feb 2024
Property Overview
Welcome to 5420 Nicholson Avenue in Eastbrook. Homes by Dream's brand new, nearly completed 1,476 sq. ft. single family laned home is located near shopping, restaurants, an elementary school, walking paths & parks . The open concept main floor allows for an abundance of natural light to flow through the large south facing living room window at the front of the home, centralized kitchen and dining room. The main floor also includes a flex room that would be the perfect space for a home office, playroom or reading nook. There's a separate mudroom area and a 2 piece bath at the rear of the home. The 2nd floor consists of a cozy rear facing primary bedroom, ensuite and walk in closet. The 2nd floor also includes 2 additional bedrooms at the front of home, a 3 piece bath and laundry room. There's a side entry door and the basement is ready for future development. This home also includes a 20'x22' concrete parking pad & a DMX foundation wrap. Contact the listing agent today for more information! (id:51532)
Tags
| Property Summary |
|---|
| Building |
|---|
| Level | Rooms | Dimensions |
|---|---|---|
| Second level | Bedroom | 9 ft ,6 in x 9 ft ,5 in |
| Bedroom | 10 ft ,2 in x 9 ft ,3 in | |
| Laundry room | Measurements not available | |
| 4pc Bathroom | Measurements not available | |
| Primary Bedroom | 10 ft ,7 in x 12 ft | |
| 4pc Bathroom | Measurements not available | |
| Main level | Living room | 13 ft ,5 in x 12 ft ,7 in |
| Kitchen | 5 ft ,5 in x 8 ft ,2 in | |
| Dining room | 9 ft ,1 in x 12 ft ,9 in | |
| 2pc Bathroom | Measurements not available | |
| Dining nook | 6 ft ,11 in x 6 ft ,1 in |
| Features | |||||
|---|---|---|---|---|---|
| Other | Lane | Sump Pump | |||
| Parking Pad | Parking Space(s)(2) | Microwave | |||





























