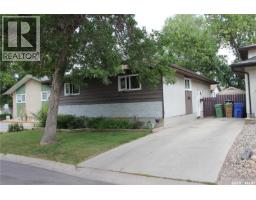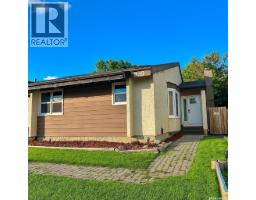5614 Beacon PLACE Harbour Landing, Regina, Saskatchewan, CA
Address: 5614 Beacon PLACE, Regina, Saskatchewan
Summary Report Property
- MKT IDSK017441
- Building TypeHouse
- Property TypeSingle Family
- StatusBuy
- Added1 days ago
- Bedrooms5
- Bathrooms3
- Area1436 sq. ft.
- DirectionNo Data
- Added On08 Sep 2025
Property Overview
Brand new listing for a Harbour Landing Gem! Welcome to this beautiful bi-level built on piles tucked away on a quiet bay with amazing neighbours — and sitting on one of the biggest lots in the area! Seriously, a riding tractor could be justified. Step inside to an open concept layout with a sleek glass panel rail to the basement, keeping that bright, airy vibe flowing. The spacious kitchen + dining area is perfect for gatherings or entertaining for the next rider game or upcoming holiday season. The primary bedroom will easily hold a king size bed and has a 3 piece ensuite, there is a second bedroom and the main bath makes this main floor area feel spacious. Downstairs is ready for both fun and function — featuring built-ins for the ultimate theatre room, three large bedrooms, a 4 piece bathroom and lots of storage! This basement is super functional and has been well laid out to meet all your family needs. Outside, in your massive back yard you will enjoy a partially covered deck, fully fenced yard, and a gravel base pad ready for an above-ground pool or it would make a great set up for a cozy fire pit night. Add in the oversized double attached garage, and this move-in ready home has it all. Harbour Landing living at its best — space, style & community. Contact your realtor to see if this might be your new home. (id:51532)
Tags
| Property Summary |
|---|
| Building |
|---|
| Land |
|---|
| Level | Rooms | Dimensions |
|---|---|---|
| Basement | Other | 20'5" x 17'10" |
| Bedroom | 9'10" x 18'1" | |
| Bedroom | 13'6" x 8'11" | |
| Bedroom | 11' x 10' | |
| 4pc Bathroom | 9'11" x 4'11" | |
| Other | 13'11" x 7'7" | |
| Main level | Living room | 15'0 x 17'3 |
| Dining room | 12'0 x 12'0 | |
| Kitchen | 15'8" x 10'0" | |
| Primary Bedroom | 12'4" x 13'8" | |
| Bedroom | 9'8" x 12'7 | |
| 4pc Bathroom | 8'3" x 4'11" | |
| 3pc Bathroom | 11'5" x 4'11" |
| Features | |||||
|---|---|---|---|---|---|
| Treed | Irregular lot size | Attached Garage | |||
| Parking Space(s)(5) | Washer | Refrigerator | |||
| Dishwasher | Dryer | Alarm System | |||
| Humidifier | Garage door opener remote(s) | Stove | |||
| Central air conditioning | Air exchanger | ||||





































































