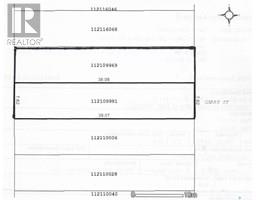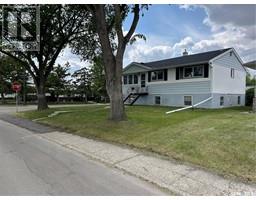8255 Fairways West DRIVE Fairways West, Regina, Saskatchewan, CA
Address: 8255 Fairways West DRIVE, Regina, Saskatchewan
Summary Report Property
- MKT IDSK011218
- Building TypeHouse
- Property TypeSingle Family
- StatusBuy
- Added15 hours ago
- Bedrooms4
- Bathrooms3
- Area1434 sq. ft.
- DirectionNo Data
- Added On09 Jul 2025
Property Overview
Welcome to 8255 Fairways West Drive, a fully finished 1,434 sq. ft. bilevel offering 4 bedrooms, 3 bathrooms, that blends thoughtful design with incredible natural surroundings. This home is perfectly positioned to take full advantage of its stunning location, backing onto Venture Park and overlooking the peaceful creek. Whether you’re an avid birdwatcher or simply love the serenity of nature, the oversized back windows, 10’ x 20’ deck, and covered patio below offer the perfect vantage points year-round. In the winter family and friends can step out the back gate for a skate just steps from home. Inside, the home features a spacious and functional layout with soaring ceilings and a bright walkout basement with 9 ft ceilings. Every detail has been designed to bring the outdoors in while providing comfort and style throughout. Don’t miss this rare opportunity to own a home where peaceful views, functional design, and prime location all come together. (id:51532)
Tags
| Property Summary |
|---|
| Building |
|---|
| Land |
|---|
| Level | Rooms | Dimensions |
|---|---|---|
| Second level | Primary Bedroom | 15'10 x 13'6 |
| 4pc Bathroom | Measurements not available | |
| Basement | Other | 14' x 23' |
| Bedroom | 10' x 10' | |
| Bedroom | 10' x 10' | |
| 3pc Bathroom | Measurements not available | |
| Laundry room | Measurements not available | |
| Main level | Living room | 17' x 17' |
| Dining room | 10' x 10' | |
| Kitchen | Measurements not available | |
| Bedroom | 9'9 x 10' | |
| 4pc Bathroom | Measurements not available |
| Features | |||||
|---|---|---|---|---|---|
| Treed | Rectangular | Double width or more driveway | |||
| Attached Garage | Parking Space(s)(4) | Washer | |||
| Refrigerator | Dishwasher | Dryer | |||
| Microwave | Garburator | Window Coverings | |||
| Garage door opener remote(s) | Stove | Walk out | |||
| Central air conditioning | |||||

































































