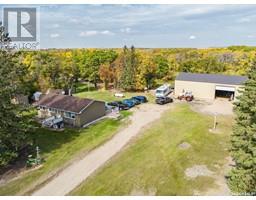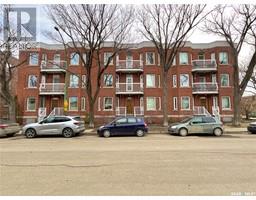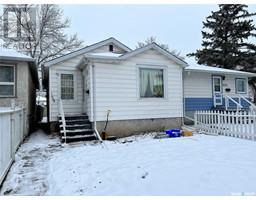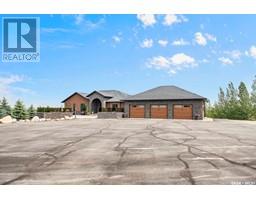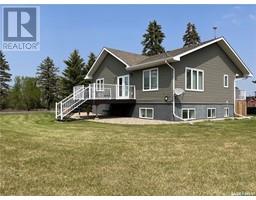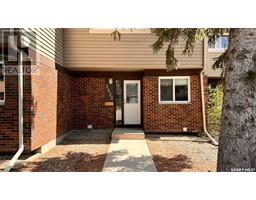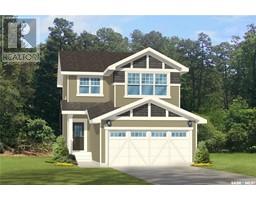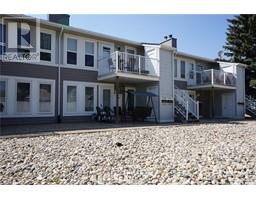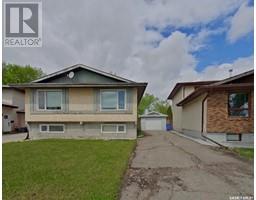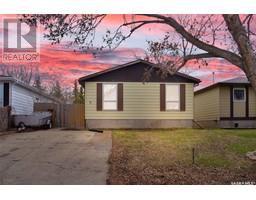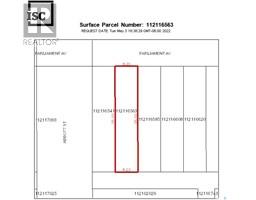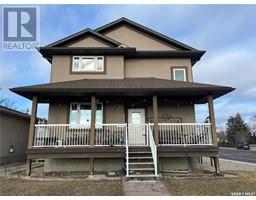901 1867 Hamilton STREET Downtown District, Regina, Saskatchewan, CA
Address: 901 1867 Hamilton STREET, Regina, Saskatchewan
Summary Report Property
- MKT IDSK949144
- Building TypeApartment
- Property TypeSingle Family
- StatusBuy
- Added20 weeks ago
- Bedrooms2
- Bathrooms2
- Area876 sq. ft.
- DirectionNo Data
- Added On22 Jan 2024
Property Overview
If you have thought about living downtown then look for something with the City’s best view! The Hamilton is the place to be! City living and downtown amenities are just steps away. You will be within Walking distance to all kinds of restaurants, shopping centers, lounges, farmers market, and Victoria Park. This fantastic 2 bedroom, 2 bathroom 9th floor corner unit with in-suite laundry just might be for you! This condo features a bright kitchen with a ton of cabinet space, and an eat-up counter. The huge windows throughout flood the open layout with natural light and give you city views from both bedrooms that can’t be beaten. This condo has a lot to offer including a gym facility, amenities room with large screen TV, pool table & kitchen facilities, and storage locker. The 4th-floor terrace is home to a hot tub, 2 natural gas BBQ's, and a covered patio area. You'll have everything you need right at your fingertips. Oh, did we mention that it comes with in-building parking!? Don't miss out on this incredible opportunity to call downtown home, contact the listing agent for more information or book a private viewing today! (id:51532)
Tags
| Property Summary |
|---|
| Building |
|---|
| Level | Rooms | Dimensions |
|---|---|---|
| Main level | Living room | 12 ft ,4 in x 14 ft ,4 in |
| Bedroom | 12 ft ,10 in x 12 ft | |
| 3pc Ensuite bath | 5 ft ,1 in x 5 ft ,10 in | |
| Bedroom | 10 ft ,4 in x 10 ft ,7 in | |
| Dining room | 6 ft ,1 in x 7 ft ,8 in | |
| Kitchen | 11 ft ,11 in x 8 ft ,6 in | |
| Laundry room | 5 ft ,5 in x 5 ft ,5 in | |
| 4pc Bathroom | 8 ft ,6 in x 4 ft ,11 in |
| Features | |||||
|---|---|---|---|---|---|
| Elevator | Wheelchair access | Underground | |||
| Covered | Parking Space(s)(1) | Washer | |||
| Refrigerator | Hot Tub | Dryer | |||
| Microwave | Stove | Recreation Centre | |||
| Exercise Centre | |||||





























