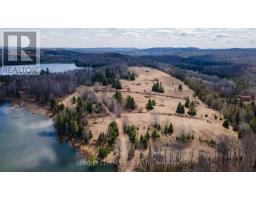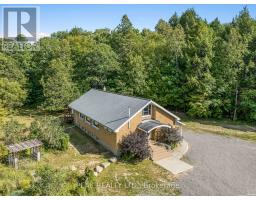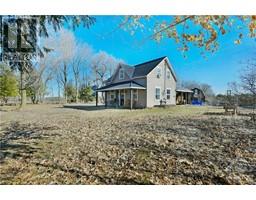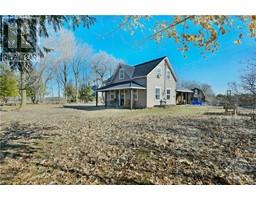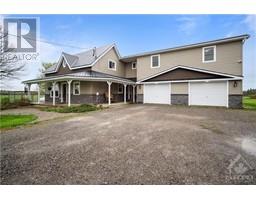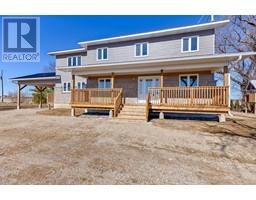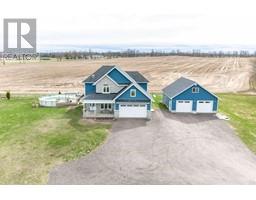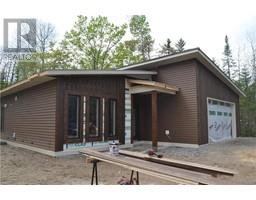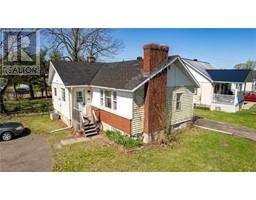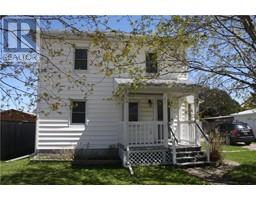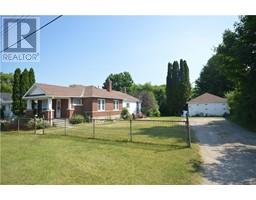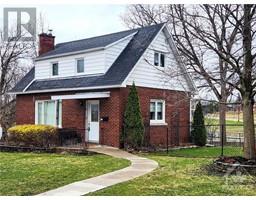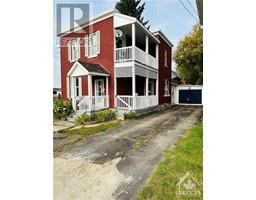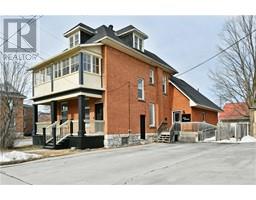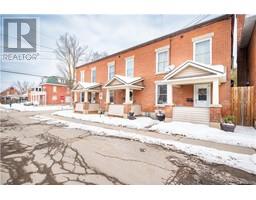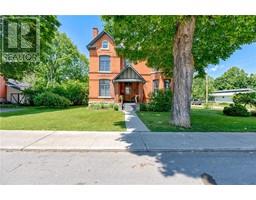450 DOMINION STREET Veterans Memorial Blvd & Hall, Renfrew, Ontario, CA
Address: 450 DOMINION STREET, Renfrew, Ontario
Summary Report Property
- MKT ID1390982
- Building TypeHouse
- Property TypeSingle Family
- StatusBuy
- Added1 weeks ago
- Bedrooms3
- Bathrooms2
- Area0 sq. ft.
- DirectionNo Data
- Added On09 May 2024
Property Overview
Welcoming and spacious 3-bedroom, 2-bathroom, centre-hall plan, detached home with a solid brick exterior, situated on a double lot and includes a single-car detached garage. The property boasts recent updates including a new driveway, a new electric meter with a backup generator transfer switch, providing peace of mind during power outages. Two new natural gas connectors have been added to the back deck for your BBQ and firepit entertainment experiences. And for those who love to cook with gas, the kitchen boasts a new Bosh Professional Series Natural Gas stove. The back yard deck gazebo features a sliding retractable roof system, ensuring your entertainment enjoyment rain or shine! No conveyance of any offers without a minimum 24 hour irrevocable. (id:51532)
Tags
| Property Summary |
|---|
| Building |
|---|
| Land |
|---|
| Level | Rooms | Dimensions |
|---|---|---|
| Second level | Primary Bedroom | 16'8" x 13'10" |
| Bedroom | 16'8" x 12'8" | |
| 4pc Bathroom | 6'0" x 5'5" | |
| Basement | Family room | 15'8" x 15'1" |
| Laundry room | Measurements not available | |
| Workshop | Measurements not available | |
| Main level | Foyer | Measurements not available |
| Bedroom | 10'5" x 10'3" | |
| Living room | 13'11" x 12'8" | |
| Dining room | 12'8" x 10'7" | |
| Kitchen | 16'10" x 8'10" | |
| 2pc Bathroom | 10'5" x 4'11" |
| Features | |||||
|---|---|---|---|---|---|
| Flat site | Detached Garage | Refrigerator | |||
| Dryer | Hood Fan | Microwave | |||
| Stove | Washer | Central air conditioning | |||
































