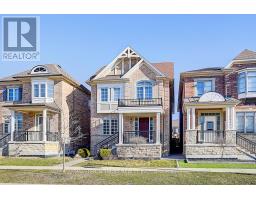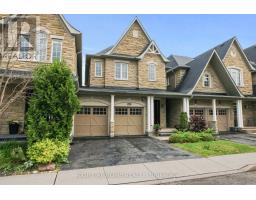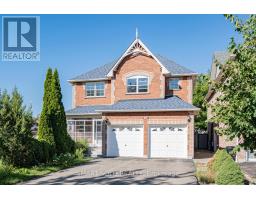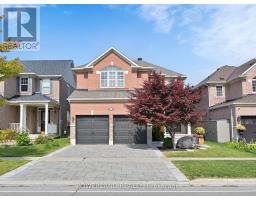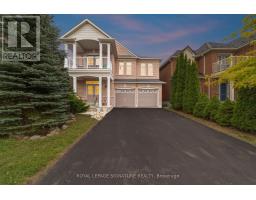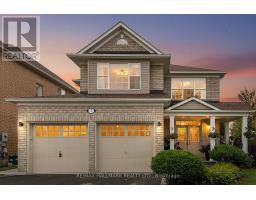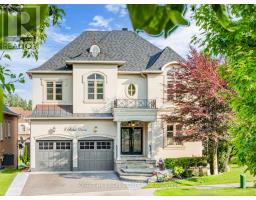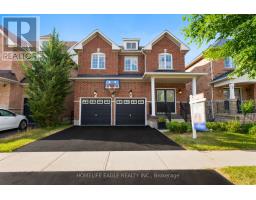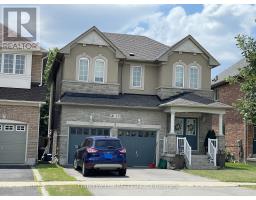116 SUNSET BEACH ROAD, Richmond Hill (Oak Ridges Lake Wilcox), Ontario, CA
Address: 116 SUNSET BEACH ROAD, Richmond Hill (Oak Ridges Lake Wilcox), Ontario
5 Beds3 Baths2000 sqftStatus: Buy Views : 88
Price
$1,398,000
Summary Report Property
- MKT IDN12398048
- Building TypeHouse
- Property TypeSingle Family
- StatusBuy
- Added2 days ago
- Bedrooms5
- Bathrooms3
- Area2000 sq. ft.
- DirectionNo Data
- Added On24 Sep 2025
Property Overview
Opportunity Knocks | Casa Sunset is calling you | A Double LOT LAND (over 78 feet width along with a 2000-2500 Sqft Of Luxury Living Space in the heart of Oak Ridges Lake Wilcox Neighbourhood | Very Practical Layout | One Of The coolest FULL DETACHED-Homes That Oak Ridges Lake Wilcox Has To Offer | Very Family Oriented and Safe | Two Bedroom Backyard Level Apartment With Separate Laundry Room And Entrance | Best Schools In The Area | Minutes Drive To GoStation | Newer Roof 2023 | Lots of Upgrades in the past 5 years | Pride of Ownership |Awaiting to be called HOME | (id:51532)
Tags
| Property Summary |
|---|
Property Type
Single Family
Building Type
House
Storeys
1
Square Footage
2000 - 2500 sqft
Community Name
Oak Ridges Lake Wilcox
Title
Freehold
Land Size
78.1 x 82.1 FT
Parking Type
No Garage,Tandem
| Building |
|---|
Bedrooms
Above Grade
3
Below Grade
2
Bathrooms
Total
5
Interior Features
Appliances Included
Water Heater, Dryer, Stove, Washer, Refrigerator
Flooring
Laminate, Tile
Basement Features
Apartment in basement, Walk out
Basement Type
N/A
Building Features
Features
Irregular lot size
Foundation Type
Unknown
Style
Detached
Architecture Style
Raised bungalow
Square Footage
2000 - 2500 sqft
Rental Equipment
Water Heater
Structures
Shed
Heating & Cooling
Cooling
Central air conditioning
Heating Type
Forced air
Utilities
Utility Sewer
Sanitary sewer
Water
Municipal water
Exterior Features
Exterior Finish
Brick
Parking
Parking Type
No Garage,Tandem
Total Parking Spaces
6
| Level | Rooms | Dimensions |
|---|---|---|
| Lower level | Bedroom 2 | Measurements not available |
| Kitchen | Measurements not available | |
| Living room | Measurements not available | |
| Dining room | Measurements not available | |
| Primary Bedroom | Measurements not available | |
| Upper Level | Kitchen | 4.48 m x 4.48 m |
| Living room | 5.38 m x 4.2 m | |
| Dining room | 3.2 m x 1.99 m | |
| Primary Bedroom | 4.77 m x 3.28 m | |
| Bedroom 2 | 4.2 m x 2.39 m | |
| Bedroom 3 | Measurements not available |
| Features | |||||
|---|---|---|---|---|---|
| Irregular lot size | No Garage | Tandem | |||
| Water Heater | Dryer | Stove | |||
| Washer | Refrigerator | Apartment in basement | |||
| Walk out | Central air conditioning | ||||






































