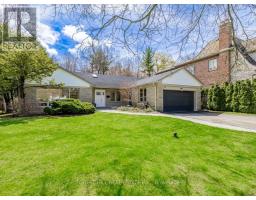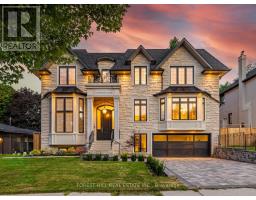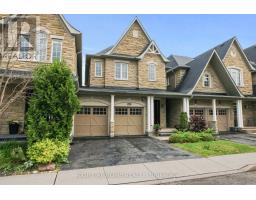8 SACHET DRIVE, Richmond Hill (Oak Ridges Lake Wilcox), Ontario, CA
Address: 8 SACHET DRIVE, Richmond Hill (Oak Ridges Lake Wilcox), Ontario
Summary Report Property
- MKT IDN12290090
- Building TypeHouse
- Property TypeSingle Family
- StatusBuy
- Added5 days ago
- Bedrooms4
- Bathrooms5
- Area3500 sq. ft.
- DirectionNo Data
- Added On22 Aug 2025
Property Overview
**LUCKY #8**Welcome to Lucky #8 Sachet Drive ------- This Home is Ready for your all checkbox ------- It match all your expectations for a "HOME" ------- Indulge in the epitome of elegant--luxury living in this beautifully designed home on a tranquil, family-friendly street within the sought-after Lake Wilcox area. This extraordinary family home offers a graciously-built and meticulously-maintained to the highest standards and blending timeless Victorian charm with modern/ quality upgrades, providing a harmonious sophistication and comfort. The main floor offers spacious 10' foyer with the double door and expansive-generous living/dining and open concept den area, creating a sense of spaciousness and airy atmosphere. The family sized kitchen features natural stone countertop,centre island and built-in appliance, combined spacious breakfast area, forming the soul of this home. The family room offers a south exposure with abundant of natural lights and gas fireplace, perfect for both intimate family gatherings and your relaxation. The large sundeck extends these living spaces for outdoors, creating a memorable summer night with family and friends. The upper level offers a large primary bedrooms with lavish 6pcs ensuite and w/in closet. The additional bedrooms offer own ensuite/semi ensuite and spacious room sizes. The lower level offers stunning additional space for the family or adult-senior member place with complete privacy, providing a formal kitchen with S-S appliance and easy accessible to south exposure-pleasant backyard. This Gem is close to the serene Lake Wilcox Park & Community Centre,all amenities,** Top Ranked Dr.G.W.Williams SS (IB program) ***and private schools, golf course, Hwy 404, Go station & more-------This home is loved/maintained by its owner----Full Lot Size : 45.37Ft x 111.77Ft x 66.6Ft x 113.31Ft as per geowarehouse------------------A MUST SEE HOME! (id:51532)
Tags
| Property Summary |
|---|
| Building |
|---|
| Land |
|---|
| Level | Rooms | Dimensions |
|---|---|---|
| Second level | Primary Bedroom | 7.24 m x 6.13 m |
| Bedroom 2 | 4.27 m x 3.78 m | |
| Bedroom 3 | 5.09 m x 3.35 m | |
| Bedroom 4 | 5.63 m x 4.45 m | |
| Lower level | Kitchen | 6.18 m x 3.05 m |
| Great room | 5.57 m x 3.93 m | |
| Pantry | 5.33 m x 2.2 m | |
| Recreational, Games room | 7.12 m x 4.05 m | |
| Main level | Living room | 4.72 m x 3.39 m |
| Dining room | 5.79 m x 3.39 m | |
| Kitchen | 4.11 m x 3.63 m | |
| Eating area | 4.02 m x 3.99 m | |
| Family room | 5.33 m x 3.77 m |
| Features | |||||
|---|---|---|---|---|---|
| Irregular lot size | Conservation/green belt | Garage | |||
| Central Vacuum | Garage door opener remote(s) | Cooktop | |||
| Dishwasher | Dryer | Hood Fan | |||
| Stove | Washer | Refrigerator | |||
| Separate entrance | Walk out | Central air conditioning | |||
| Fireplace(s) | |||||





































































