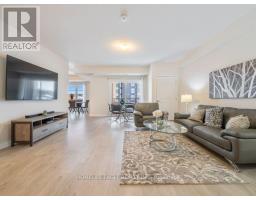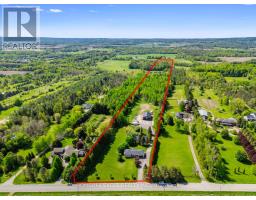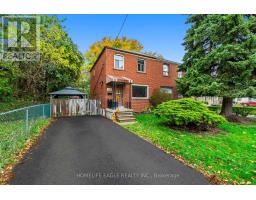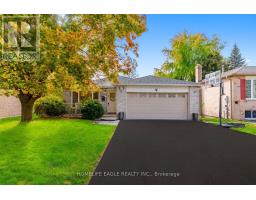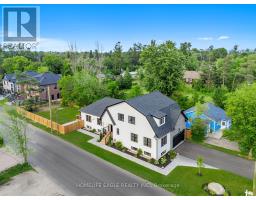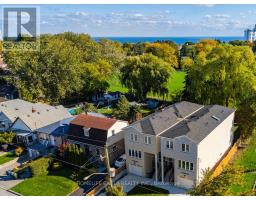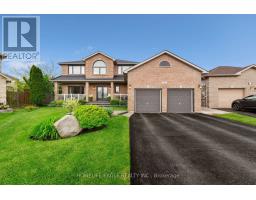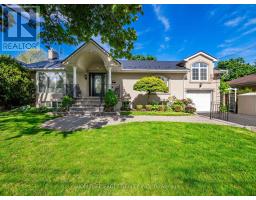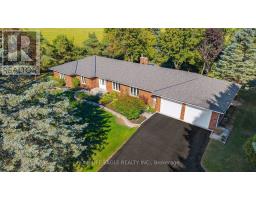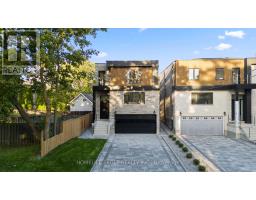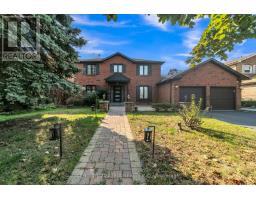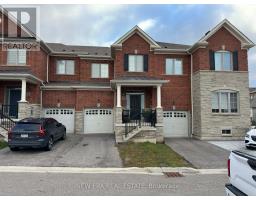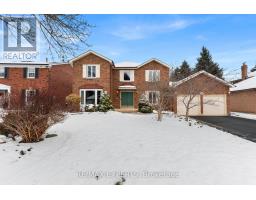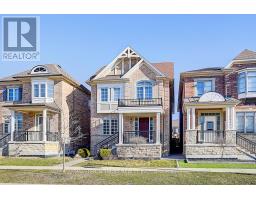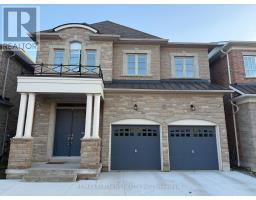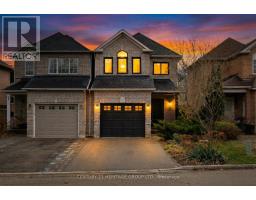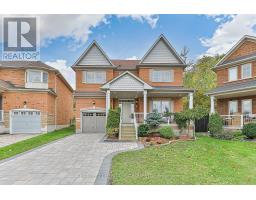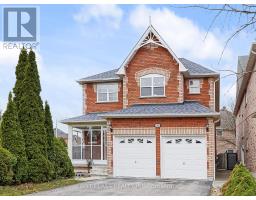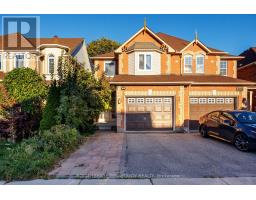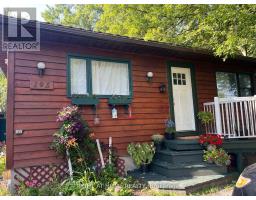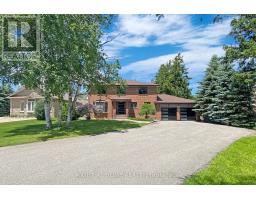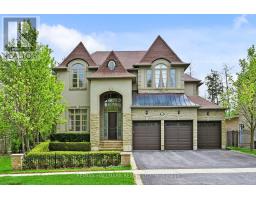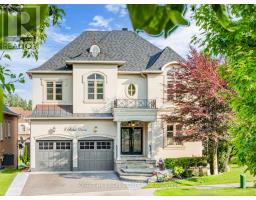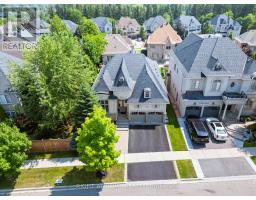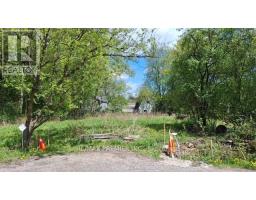90 BARNWOOD DRIVE, Richmond Hill (Oak Ridges Lake Wilcox), Ontario, CA
Address: 90 BARNWOOD DRIVE, Richmond Hill (Oak Ridges Lake Wilcox), Ontario
Summary Report Property
- MKT IDN12582408
- Building TypeHouse
- Property TypeSingle Family
- StatusBuy
- Added2 weeks ago
- Bedrooms4
- Bathrooms3
- Area2000 sq. ft.
- DirectionNo Data
- Added On28 Nov 2025
Property Overview
Stunning Newly Renovated * Detached 4-Bedroom Home * In prestigious Oak Ridges Lake Wilcox Community * Features 9' ceiling on the main level* Bright Specious Open Concept Living Rm. W/ Gas Fireplace * Gorgeous New Renovated White Kitchen W/ New Quartz Backsplash & Counter Top combined W/ Lg Breakfast Area & Walkout to Deck * New 2 feet by 4 feet Porcelain Tiles in Kitchen, Power Rm. & Front Foyer * Separate formal dining room for entertaining * Large Windows Through Home That Bring In Lots Of Natural Light * New 6 inch engineered H/W floors through 1st & 2nd floor with Matching H//W Stairs & Iron Pickets * New Bright Modern Designed Light Fixtures through out * Welcoming Lg Primary Bed room with Walk in Closet & 4pc ensuite * 2nd Floor Laundry For your convenience *direct garage access* Close To Top-Rated Schools Families will appreciate walking to desirable Bond Lake P.S. & Richmond Green S.S. In Area * Ideally Located Just Minutes To Gormley And Bloomington GO Stations & Quick Access To Highway 404 * The Newly Revitalized Lake Wilcox Park With Trails, Boardwalk, Splash Pad & Seasonal Activities * Nearby Oak Ridges Community Centre Offers A Pool, Gym & Programs For All Ages*. A Rare Opportunity To Enjoy The Perfect Balance Of Natural Beauty* & Everyday Convenience * Close to Shopping, Restaurant that is just minutes away. Priced To Sell (id:51532)
Tags
| Property Summary |
|---|
| Building |
|---|
| Level | Rooms | Dimensions |
|---|---|---|
| Second level | Primary Bedroom | 5.18 m x 3.56 m |
| Bedroom 2 | 2.74 m x 3.12 m | |
| Bedroom 3 | 3.2 m x 3.96 m | |
| Bedroom 4 | 3.76 m x 3.35 m | |
| Laundry room | 2.28 m x 1.67 m | |
| Main level | Family room | 3.51 m x 5.39 m |
| Dining room | 4.32 m x 3.45 m | |
| Kitchen | 2.44 m x 3.35 m | |
| Eating area | 2.49 m x 3.35 m |
| Features | |||||
|---|---|---|---|---|---|
| Garage | Central Vacuum | Blinds | |||
| Dryer | Water Heater - Tankless | Washer | |||
| Window Coverings | Central air conditioning | ||||






























