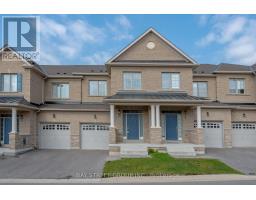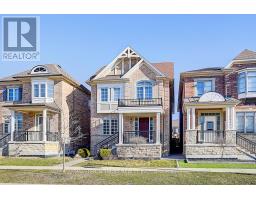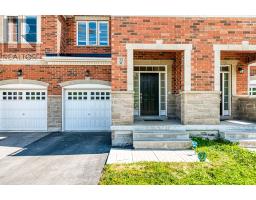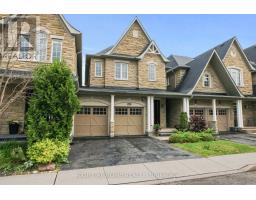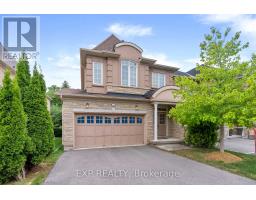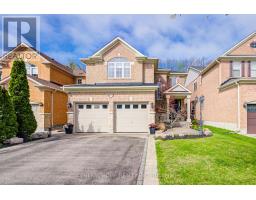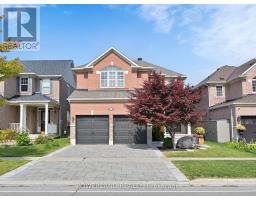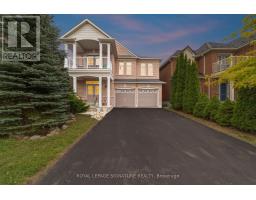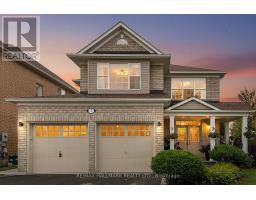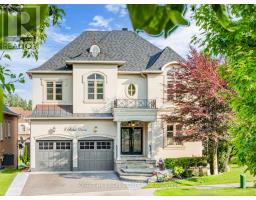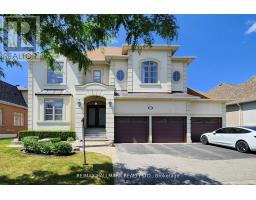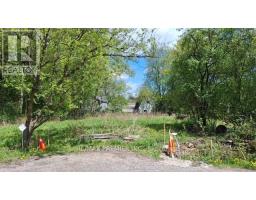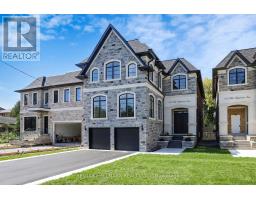21 MARYLEBONE CRESCENT, Richmond Hill (Oak Ridges Lake Wilcox), Ontario, CA
Address: 21 MARYLEBONE CRESCENT, Richmond Hill (Oak Ridges Lake Wilcox), Ontario
Summary Report Property
- MKT IDN12455673
- Building TypeHouse
- Property TypeSingle Family
- StatusBuy
- Added5 days ago
- Bedrooms4
- Bathrooms3
- Area2500 sq. ft.
- DirectionNo Data
- Added On10 Oct 2025
Property Overview
For the first time in 34 years, this conveniently situated home is now available, situated in the heart of prestigious Oak Ridges' community, which is the northern tip of Richmond Hill ON. Suitable for commuters as it has convenient access to Toronto, Vaughan, Markham, Aurora and Newmarket. Good access to public transit as well, including York Region Transit (YRT), VIVA bus services and the GO Train - great access to Toronto's downtown. Living in Oak Ridges offers a desirable suburban lifestyle characterized by natural beauty, strong family-friendly community and excellent access to parks with lakes, such as Lake Wilcox and the natural beauty of Bond Lake and George Lake with the Oak Ridges Community Centre nearby. Easy access to the 400 series highways, it maintains a distinct identity with a mix of housing, schools and growing retail options along Yonge Street, which is about a 7 minute walk away. 21 Marylebone Crescent has attractive curb appeal with its manicured property situated in a serene pocket of beautifully spaced out homes on the side of the street with no sidewalks with well-maintained, mature trees lining the streets. It can almost be considered a cul-de-sac as all the streets in this pocket are dead-ended: minimal traffic. The interlocked driveway can accommodate four automobiles, in addition to two in the garage, for a total of six vehicles. The 63.92' x 133.52' can easily accommodate an inground pool and is an entertainers' delight having easy access to the kitchen, which overlooks the entire back yard. The side door is a desired convenience as it walks into the laundry room. The family room is conveniently situated off the the kitchen and can easily be converted to a 5th bedroom for a nanny or an in-law suite, if required. The basement is unfinished, which is an open canvas to the next homeowner and is currently used as storage. The possibilities are endless with this property, which is an excellent opportunity for its next owner. (id:51532)
Tags
| Property Summary |
|---|
| Building |
|---|
| Land |
|---|
| Level | Rooms | Dimensions |
|---|---|---|
| Second level | Bedroom 2 | 3.35 m x 4.05 m |
| Bedroom 3 | 3.8 m x 3.33 m | |
| Bedroom 4 | 3.37 m x 3.39 m | |
| Bathroom | 3.55 m x 2.24 m | |
| Primary Bedroom | 3.62 m x 6.02 m | |
| Bathroom | 3.55 m x 4.48 m | |
| Basement | Cold room | 3.51 m x 1.33 m |
| Main level | Foyer | 2.85 m x 2.25 m |
| Living room | 3.52 m x 5.28 m | |
| Dining room | 3.52 m x 5.26 m | |
| Eating area | 3.58 m x 3.03 m | |
| Kitchen | 3.58 m x 3.14 m | |
| Family room | 3.56 m x 5.46 m | |
| Laundry room | 2.15 m x 2.65 m | |
| Bathroom | 1.25 m x 1.53 m |
| Features | |||||
|---|---|---|---|---|---|
| Irregular lot size | Dry | Attached Garage | |||
| Garage | Central Vacuum | Water Heater | |||
| Dishwasher | Dryer | Stove | |||
| Washer | Window Coverings | Refrigerator | |||
| Central air conditioning | Fireplace(s) | ||||











































