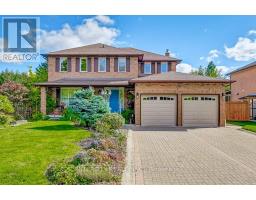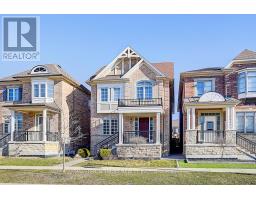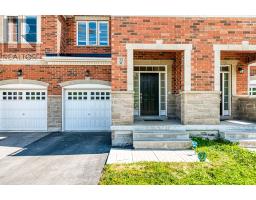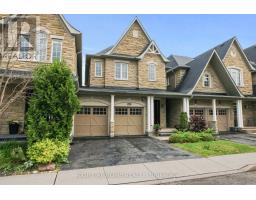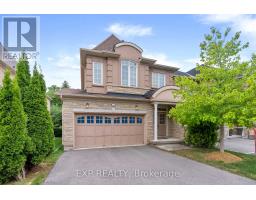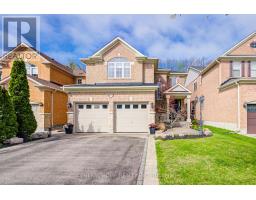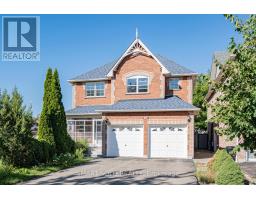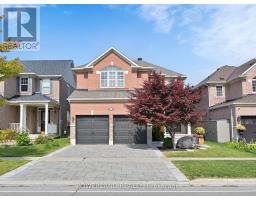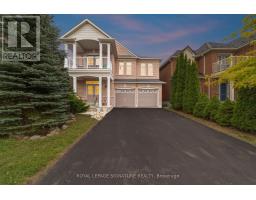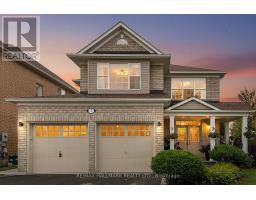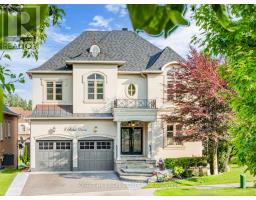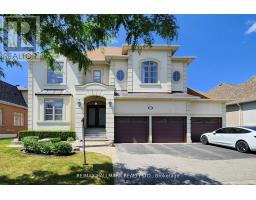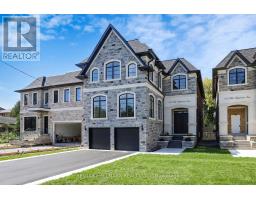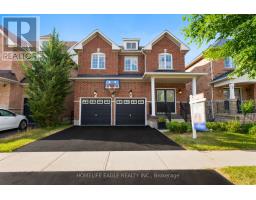65 BELLFLOWER LANE, Richmond Hill (Oak Ridges Lake Wilcox), Ontario, CA
Address: 65 BELLFLOWER LANE, Richmond Hill (Oak Ridges Lake Wilcox), Ontario
4 Beds3 Baths1500 sqftStatus: Buy Views : 427
Price
$938,000
Summary Report Property
- MKT IDN12445448
- Building TypeRow / Townhouse
- Property TypeSingle Family
- StatusBuy
- Added6 days ago
- Bedrooms4
- Bathrooms3
- Area1500 sq. ft.
- DirectionNo Data
- Added On04 Oct 2025
Property Overview
Perfectly Tailored For Families, This Beautifully Upgraded Townhome By Acorn Features 3 Spacious Bedrooms Plus An Enclosed Den - Ideal For A Home Office. And A Bright, Open-Concept Layout With 9 Ft Smooth Ceilings On The Main Floor. The Gourmet Kitchen Boasts Premium Finishes And Flows Seamlessly Into The Living And Dining Areas, Creating An Inviting Space For Everyday Living And Entertaining. The Oversized Primary Bedroom Offers A Private Retreat With A Walk-In Closet And A Luxurious 5-Piece Ensuite. Nestled Across From A Park And Just Minutes From Lake Wilcox, Top-Rated Schools, Shopping, And Family-Friendly Amenities, This Home Offers Comfort, Convenience, And A Vibrant Community Setting. (id:51532)
Tags
| Property Summary |
|---|
Property Type
Single Family
Building Type
Row / Townhouse
Storeys
2
Square Footage
1500 - 2000 sqft
Community Name
Oak Ridges Lake Wilcox
Title
Freehold
Land Size
20 FT
Parking Type
Garage
| Building |
|---|
Bedrooms
Above Grade
3
Below Grade
1
Bathrooms
Total
4
Partial
1
Interior Features
Appliances Included
Hood Fan, Stove, Two Washers, Window Coverings, Refrigerator
Flooring
Hardwood
Basement Type
N/A (Unfinished)
Building Features
Foundation Type
Concrete
Style
Attached
Square Footage
1500 - 2000 sqft
Rental Equipment
Water Heater
Heating & Cooling
Cooling
Central air conditioning
Heating Type
Forced air
Utilities
Utility Sewer
Sanitary sewer
Water
Municipal water
Exterior Features
Exterior Finish
Brick
Maintenance or Condo Information
Maintenance Fees
$145 Monthly
Maintenance Fees Include
Parcel of Tied Land
Parking
Parking Type
Garage
Total Parking Spaces
2
| Level | Rooms | Dimensions |
|---|---|---|
| Second level | Bedroom 2 | 2.74 m x 4.11 m |
| Bedroom 3 | 2.95 m x 4.42 m | |
| Den | 1.75 m x 2.31 m | |
| Ground level | Dining room | 3.2 m x 2.9 m |
| Kitchen | 2.6 m x 3.78 m | |
| Living room | 3.2 m x 4.57 m | |
| Eating area | 2.6 m x 3.35 m | |
| Primary Bedroom | 3.81 m x 4.88 m |
| Features | |||||
|---|---|---|---|---|---|
| Garage | Hood Fan | Stove | |||
| Two Washers | Window Coverings | Refrigerator | |||
| Central air conditioning | |||||








































